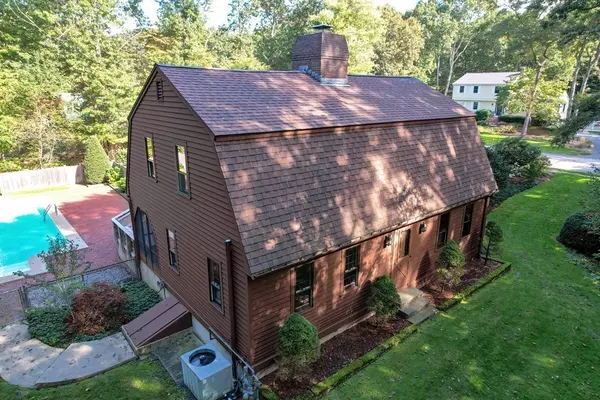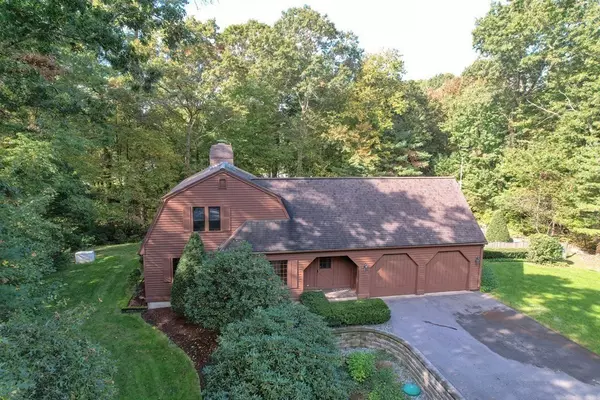For more information regarding the value of a property, please contact us for a free consultation.
162 Lawndale Rd Mansfield, MA 02048
Want to know what your home might be worth? Contact us for a FREE valuation!

Our team is ready to help you sell your home for the highest possible price ASAP
Key Details
Sold Price $730,000
Property Type Single Family Home
Sub Type Single Family Residence
Listing Status Sold
Purchase Type For Sale
Square Footage 1,931 sqft
Price per Sqft $378
Subdivision Magna Vista Estates
MLS Listing ID 73171962
Sold Date 12/01/23
Style Gambrel /Dutch
Bedrooms 3
Full Baths 2
Half Baths 1
HOA Y/N false
Year Built 1976
Annual Tax Amount $9,195
Tax Year 2023
Lot Size 1.100 Acres
Acres 1.1
Property Description
Custom built 1976 Gambrel has inviting curb appeal designed with architectural details, a nod to the bicentennial! Beautiful COFFERED wood ceilings ¢er fireplace are the anchors of the home. Cooks Kitchen w/custom cabinets opens to Dining Room framed by picture window, the signature of this home! Family Room w/gas fireplace open concept highlighted by gorgeous beamed ceilings. Elegant Living Room w/custom built-ins &french doors flow to screened porch overlooking in-ground POOL &fenced yard. Privacy is premium w/mature landscaping & brick patio. Upstairs: 3 lovely bedrooms, primary bedroom: private bath w/laundry, walk-in closets! Fabulous Playroom in Lower level has built-ins &fireplace, SO many storage spaces! Two car garage w/great storage above. Pella Windows, AC, Generac Generator, Title V, public water. Neighborhood convenient to schools & train. Magna Vista Estates original owners lovingly cared for this home thru the years & excited for the next caretakers to make memories!
Location
State MA
County Bristol
Zoning res
Direction The property is on the corner of Lawndale and Darby. The driveway is on Darby Drive.
Rooms
Family Room Coffered Ceiling(s), Flooring - Wall to Wall Carpet, High Speed Internet Hookup, Open Floorplan, Wainscoting
Basement Partial, Partially Finished, Interior Entry, Sump Pump
Primary Bedroom Level Second
Dining Room Coffered Ceiling(s), Flooring - Wall to Wall Carpet, Window(s) - Bay/Bow/Box, Open Floorplan, Wainscoting
Kitchen Flooring - Hardwood, Countertops - Stone/Granite/Solid, Exterior Access
Interior
Interior Features Beamed Ceilings, Closet/Cabinets - Custom Built, Recessed Lighting, Wainscoting, Play Room
Heating Baseboard, Natural Gas, Fireplace(s)
Cooling Central Air
Flooring Tile, Carpet, Hardwood, Flooring - Wall to Wall Carpet
Fireplaces Number 2
Appliance Range, Dishwasher, Refrigerator, Washer, Dryer, Plumbed For Ice Maker, Utility Connections for Electric Range
Laundry Electric Dryer Hookup, Washer Hookup, Second Floor
Exterior
Exterior Feature Porch - Screened, Patio, Pool - Inground, Rain Gutters, Professional Landscaping, Screens, Fenced Yard
Garage Spaces 2.0
Fence Fenced/Enclosed, Fenced
Pool In Ground
Community Features Public Transportation, Shopping, Park, Walk/Jog Trails, Bike Path, Highway Access, House of Worship, Private School, Public School, Sidewalks
Utilities Available for Electric Range, Washer Hookup, Icemaker Connection
Roof Type Shingle
Total Parking Spaces 4
Garage Yes
Private Pool true
Building
Lot Description Corner Lot, Wooded, Level
Foundation Concrete Perimeter
Sewer Private Sewer
Water Public
Architectural Style Gambrel /Dutch
Schools
Elementary Schools Jord/Jack/Rob
Middle Schools Qualters
High Schools Mansfield High
Others
Senior Community false
Read Less
Bought with Norma Chitvanni • Camber Real Estate, Inc.



