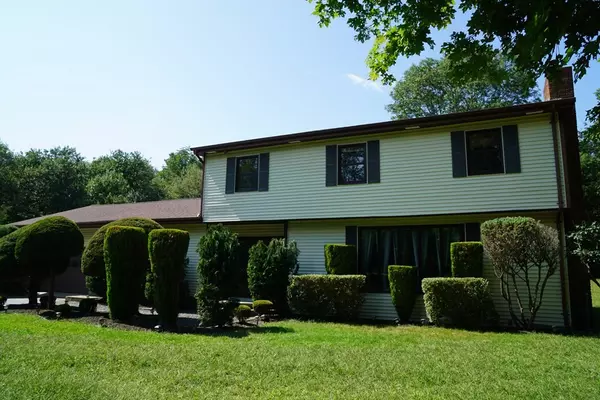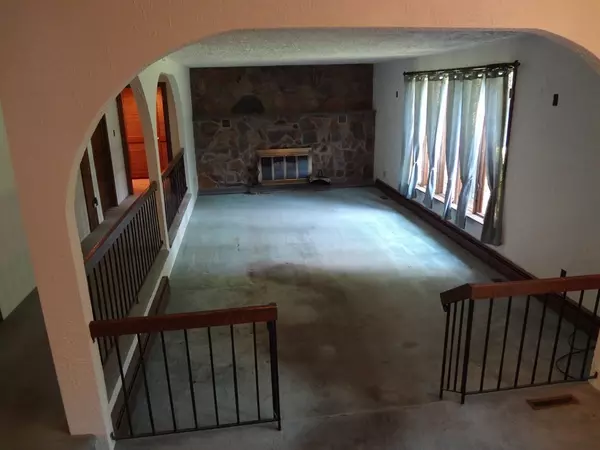For more information regarding the value of a property, please contact us for a free consultation.
171 Gifford Road Westport, MA 02790
Want to know what your home might be worth? Contact us for a FREE valuation!

Our team is ready to help you sell your home for the highest possible price ASAP
Key Details
Sold Price $500,000
Property Type Single Family Home
Sub Type Single Family Residence
Listing Status Sold
Purchase Type For Sale
Square Footage 2,926 sqft
Price per Sqft $170
MLS Listing ID 73157205
Sold Date 12/01/23
Style Colonial
Bedrooms 4
Full Baths 3
HOA Y/N false
Year Built 1973
Annual Tax Amount $3,970
Tax Year 2022
Lot Size 1.150 Acres
Acres 1.15
Property Description
This lovely 4 BR family home is located just off Gilford Rd. on a 1.15 acre lot - in a 3 house cul-de-sac . Plenty of room for a large family. 1st floor offers a semi open concept, spacious LR w/gas fireplace, formal DR just off the kitchen & LR. The huge kitchen is brightly lit, w/vaulted ceilings & 2 skylights, tons of cabinet space & offers a 13'x 14' eat-in- kitchen & fireplace. Off the kitchen is a glass enclosed sun room. Just down the long hallway is a den w/laundry closet & full bath completes the 1st floor layout. Spiral staircase leads you upstairs to 4 bedrooms; primary bedroom has an en suite, sitting room & Sauna for the cold winter nights. Big garage space 25' x 28'. New septic system install this year, other features include an emergency generator, huge deck for entertaining & a pool that needs some TLC. This home was built in 1973 & has remained in that condition. Perfect for buyers who want to add their own upgrades. Come take a look and see what's possible.
Location
State MA
County Bristol
Zoning R1
Direction Rt. 88, left onto Briggs Road, right onto Gifford Road
Rooms
Basement Full, Interior Entry, Bulkhead, Concrete
Primary Bedroom Level Second
Dining Room Flooring - Stone/Ceramic Tile, Lighting - Overhead
Kitchen Skylight, Cathedral Ceiling(s), Flooring - Stone/Ceramic Tile, Dining Area, Kitchen Island, Breakfast Bar / Nook, Open Floorplan, Recessed Lighting
Interior
Interior Features Den, Sun Room, Sitting Room, Central Vacuum, Sauna/Steam/Hot Tub
Heating Baseboard, Natural Gas, Wood Stove
Cooling Central Air, Dual
Flooring Tile, Carpet, Flooring - Wall to Wall Carpet
Fireplaces Number 2
Fireplaces Type Kitchen, Living Room, Wood / Coal / Pellet Stove
Appliance Oven, Dishwasher, Microwave, Countertop Range, Refrigerator, Vacuum System, Utility Connections for Electric Range
Laundry Washer Hookup, First Floor
Exterior
Exterior Feature Balcony - Exterior, Deck - Wood, Patio, Balcony, Pool - Inground, Rain Gutters
Garage Spaces 2.0
Pool In Ground
Community Features Highway Access, Public School
Utilities Available for Electric Range, Washer Hookup, Generator Connection
Roof Type Shingle
Total Parking Spaces 6
Garage Yes
Private Pool true
Building
Lot Description Cul-De-Sac, Easements
Foundation Concrete Perimeter
Sewer Private Sewer
Water Private
Architectural Style Colonial
Others
Senior Community false
Read Less
Bought with Linda Levesque • Today Real Estate, Inc.



