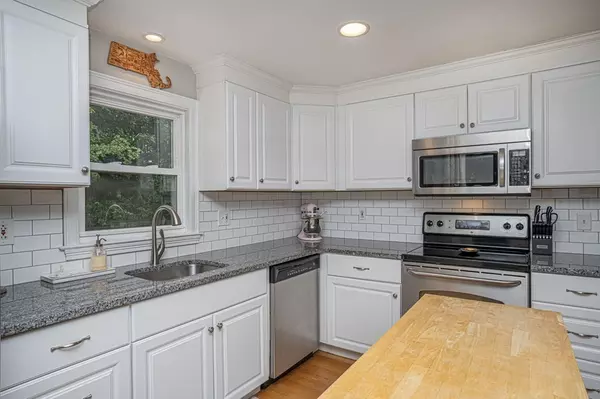For more information regarding the value of a property, please contact us for a free consultation.
11 Brookside Dr Foxboro, MA 02035
Want to know what your home might be worth? Contact us for a FREE valuation!

Our team is ready to help you sell your home for the highest possible price ASAP
Key Details
Sold Price $610,000
Property Type Single Family Home
Sub Type Single Family Residence
Listing Status Sold
Purchase Type For Sale
Square Footage 1,524 sqft
Price per Sqft $400
MLS Listing ID 73159169
Sold Date 12/04/23
Style Cape
Bedrooms 3
Full Baths 2
Half Baths 1
HOA Y/N false
Year Built 1959
Annual Tax Amount $6,127
Tax Year 2022
Lot Size 9,583 Sqft
Acres 0.22
Property Description
MULTIPLE OFFERS IN HAND. PLEASE SUBMIT HIGHEST & BEST BY TODAY, 9/25 5PM.Located in the sought after town of Foxboro is this 3 bedroom 2.5 bath home located in an established subdivision. This home features a first floor primary suite with high ceilings & full bathroom. The kitchen boasts hardwood, white cabinets, granite counters, SS appliances & subway tile backsplash. Bright & light is the dining & living room with hardwood flooring. For those upcoming winter evenings, relax in the living room with your wood burning fireplace. For added convenience there is a half bathroom on the first floor. The second floor offers two spacious bedrooms that share a full bathroom. Maintenance free living with vinyl siding & deck made of composite material. This home also features central air, new H20 tank & new roof (01/22). Conveniently located to area amenities including; Patriot Place, Mansfield Crossing & commuter rail in the neighboring town of Mansfield which goes between Providence/Boston.
Location
State MA
County Norfolk
Zoning Res
Direction East Street or Cocasset Street to Brookside Drive
Rooms
Basement Full, Interior Entry, Sump Pump, Unfinished
Primary Bedroom Level First
Dining Room Flooring - Hardwood
Kitchen Flooring - Hardwood, Countertops - Stone/Granite/Solid, Recessed Lighting, Stainless Steel Appliances
Interior
Heating Baseboard, Oil
Cooling Central Air
Flooring Tile, Carpet, Hardwood
Fireplaces Number 1
Fireplaces Type Living Room
Appliance Range, Dishwasher, Microwave, Refrigerator, Washer, Dryer, Utility Connections for Electric Range, Utility Connections for Electric Oven, Utility Connections for Electric Dryer
Laundry In Basement
Exterior
Exterior Feature Deck - Composite, Rain Gutters, Storage, Screens
Community Features Public Transportation, Shopping, Walk/Jog Trails, Medical Facility, Laundromat, Conservation Area, Highway Access, House of Worship, Public School, T-Station
Utilities Available for Electric Range, for Electric Oven, for Electric Dryer
Roof Type Shingle
Total Parking Spaces 6
Garage No
Building
Lot Description Gentle Sloping
Foundation Concrete Perimeter
Sewer Private Sewer
Water Public
Architectural Style Cape
Schools
High Schools Foxboro Hs
Others
Senior Community false
Read Less
Bought with Anthony Coppola • Coldwell Banker Realty - Waltham



