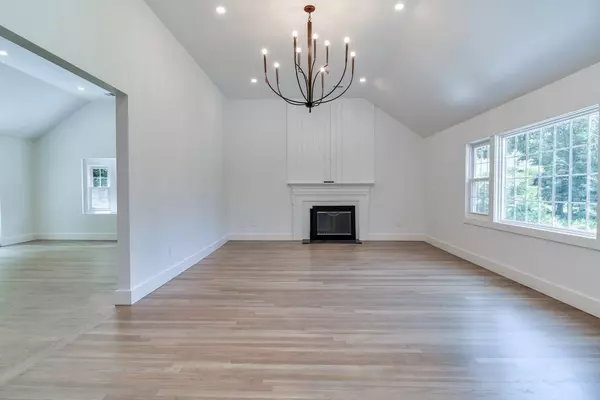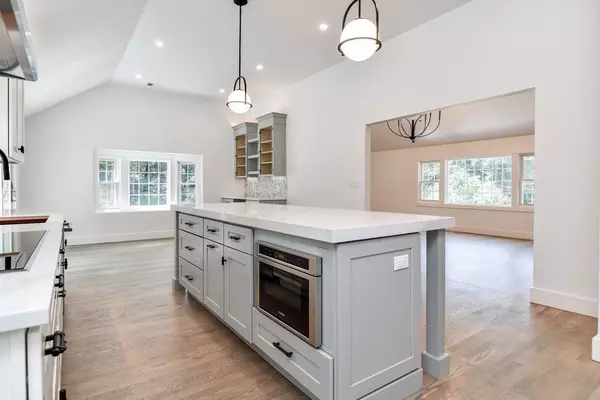For more information regarding the value of a property, please contact us for a free consultation.
20 Woodridge Rd Dover, MA 02030
Want to know what your home might be worth? Contact us for a FREE valuation!

Our team is ready to help you sell your home for the highest possible price ASAP
Key Details
Sold Price $1,550,000
Property Type Single Family Home
Sub Type Single Family Residence
Listing Status Sold
Purchase Type For Sale
Square Footage 3,468 sqft
Price per Sqft $446
Subdivision Valley Rd/Rocky Brook/Rolling Lane
MLS Listing ID 73136000
Sold Date 12/05/23
Style Ranch,Raised Ranch
Bedrooms 5
Full Baths 2
Half Baths 1
HOA Y/N false
Year Built 1966
Annual Tax Amount $10,611
Tax Year 2023
Lot Size 1.370 Acres
Acres 1.37
Property Description
This stunning home has been completely renovated and reimagined. Raised ranch home features an open concept floor plan, five spacious bedrooms, an updated kitchen with eat-in dining, a large living room with cathedral ceilings and fireplace, an expansive family room on the lower level, separate laundry room and mudroom. This home is sited on an expansive acre plus lot in a desirable Dover neighborhood location.
Location
State MA
County Norfolk
Zoning R1
Direction From Dover Center head down Walpole St and take a right onto Woodridge Rd
Rooms
Family Room Flooring - Vinyl
Primary Bedroom Level Second
Kitchen Cathedral Ceiling(s), Flooring - Hardwood, Countertops - Stone/Granite/Solid, Kitchen Island, Wet Bar, Recessed Lighting
Interior
Interior Features Mud Room
Heating Forced Air, Electric
Cooling Central Air
Flooring Wood
Fireplaces Number 2
Fireplaces Type Family Room, Living Room
Appliance Range, Oven, Dishwasher, Microwave, Refrigerator, Wine Refrigerator
Laundry First Floor
Exterior
Exterior Feature Porch, Porch - Screened, Patio, Sprinkler System
Garage Spaces 2.0
Fence Fenced/Enclosed
Community Features Public Transportation, Shopping, Tennis Court(s), Park, Walk/Jog Trails, Stable(s), Golf, Medical Facility, Bike Path, Conservation Area, Highway Access, House of Worship, Private School, Public School
View Y/N Yes
View Scenic View(s)
Roof Type Shingle
Total Parking Spaces 4
Garage Yes
Building
Lot Description Wooded, Cleared, Gentle Sloping
Foundation Concrete Perimeter
Sewer Private Sewer
Water Private
Schools
Elementary Schools Chickering
Middle Schools Dover/Sherborn
High Schools Dover/Sherborn
Others
Senior Community false
Read Less
Bought with Linda Chavez • Keller Williams Realty Signature Properties



