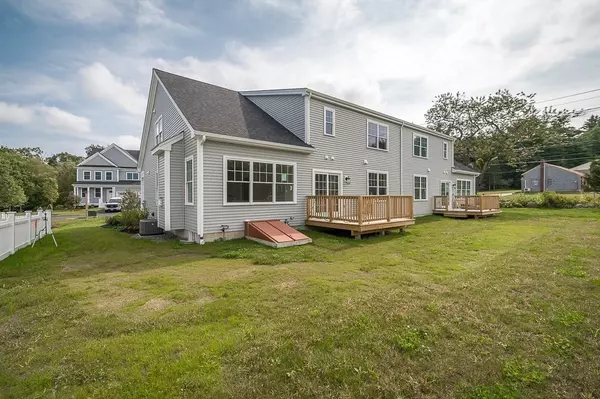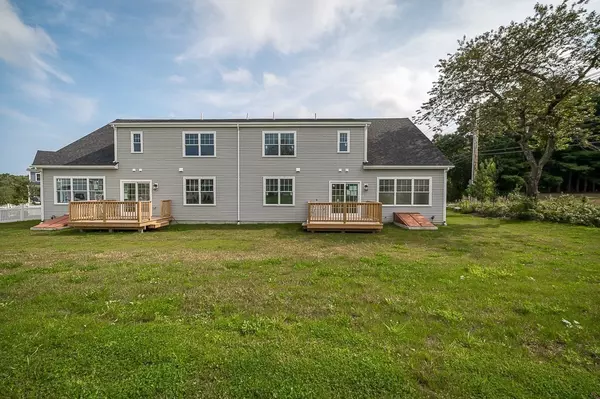For more information regarding the value of a property, please contact us for a free consultation.
4 Dow Brook Circle #32 Ipswich, MA 01938
Want to know what your home might be worth? Contact us for a FREE valuation!

Our team is ready to help you sell your home for the highest possible price ASAP
Key Details
Sold Price $899,900
Property Type Condo
Sub Type Condominium
Listing Status Sold
Purchase Type For Sale
Square Footage 2,599 sqft
Price per Sqft $346
MLS Listing ID 73167569
Sold Date 12/05/23
Bedrooms 3
Full Baths 2
Half Baths 1
HOA Fees $220/mo
HOA Y/N true
Year Built 2023
Tax Year 2023
Property Description
One of the last 2 new construction, attached homes in Farm Village, Ipswich. See MLS 73082136 for condo info. Enjoy maintenance free living in these beautiful, architect-designed homes adjacent to 40+ acres of open space, minutes to downtown. Thoughtfully designed & appointed kitchen/dining/great rooms. Standard amenities: granite counters, SS appliances, HW floors, Central AC, gas heat & full size WD hook up. This listing EUA #32 "MAYAPPLE" is 2,500+ sq. ft of living space and is nearly ready for occupancy! 3 bedrooms, 2.5 baths, loft and additional flex space. 1st fl. main suite, large closet & spacious tiled bath w/ double vanity, laundry, 2 car garage, along w/ spectacular open kitchen/dining/living room with vaulted ceiling and gas fireplace and deck. Full basement may be finished. Resident beach sticker, recreation opportunities, great restaurants & all Ipswich offers including MBTA train to Boston. DO NOT GO ONSITE W/OUT BROKER.
Location
State MA
County Essex
Zoning Res
Direction GPS 173 Linebrook Road. EUA 32 Dow Brook Circle is #4 Dow Brook Circle.
Rooms
Basement Y
Primary Bedroom Level Main, First
Dining Room Flooring - Hardwood, Open Floorplan, Recessed Lighting
Kitchen Flooring - Hardwood, Dining Area, Countertops - Stone/Granite/Solid, Kitchen Island, Open Floorplan, Recessed Lighting, Gas Stove
Interior
Interior Features Office, Loft
Heating Forced Air, Natural Gas
Cooling Central Air
Flooring Wood, Tile, Carpet, Flooring - Wall to Wall Carpet
Fireplaces Number 1
Fireplaces Type Living Room
Appliance Range, Dishwasher, Utility Connections for Gas Range, Utility Connections for Electric Range, Utility Connections for Electric Dryer
Laundry Flooring - Stone/Ceramic Tile, First Floor, Washer Hookup
Exterior
Exterior Feature Porch, Deck
Garage Spaces 2.0
Community Features Public Transportation, Shopping, Park, Walk/Jog Trails, Bike Path, Conservation Area, Highway Access, House of Worship, Public School, T-Station
Utilities Available for Gas Range, for Electric Range, for Electric Dryer, Washer Hookup
Waterfront Description Beach Front,Ocean,Beach Ownership(Public)
Roof Type Shingle
Total Parking Spaces 4
Garage Yes
Building
Story 2
Sewer Private Sewer
Water Public
Others
Pets Allowed Yes
Senior Community false
Read Less
Bought with Madison Stanton • Bentley's



