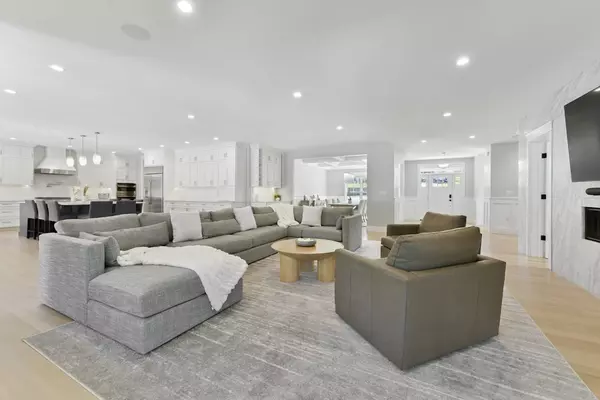For more information regarding the value of a property, please contact us for a free consultation.
5 Sagamore Pl Lynnfield, MA 01940
Want to know what your home might be worth? Contact us for a FREE valuation!

Our team is ready to help you sell your home for the highest possible price ASAP
Key Details
Sold Price $3,200,000
Property Type Single Family Home
Sub Type Single Family Residence
Listing Status Sold
Purchase Type For Sale
Square Footage 7,176 sqft
Price per Sqft $445
MLS Listing ID 73148882
Sold Date 12/06/23
Style Contemporary
Bedrooms 5
Full Baths 4
Half Baths 2
HOA Fees $4/ann
HOA Y/N true
Year Built 2021
Annual Tax Amount $16,141
Tax Year 2023
Lot Size 1.530 Acres
Acres 1.53
Property Description
Welcome to the Sagamore Place cul-de-sac consisting of 4 large magnificent custom-built contemporary homes constructed within the past 2 years. 5 Sagamore Place is perched atop 1.5 acres spanning a beautiful sloping grass hill and overlooking 600 acres of conservation land. This property spans 7100+ with a possible in-law apartment, including 5 large bedrooms, 4 full baths and 2 half baths. Designed as an open concept home, the floor plan is perfectly suited for entertaining and ease of daily living. The first floor includes a large living room, 4 season room, and bonus room used as a sunny office or playroom. A gracious dining room is complete with wainscoting and coffered ceiling molding. A luxury kitchen outfitted with an oversized quartz island seating 9 people and large pantry. A lower level patio/deck highlighting a spectacular heated gunite pool. The primary suite includes an enormous walk-in closet and large marble & quartz tiled bathroom with steam shower and so much more
Location
State MA
County Essex
Zoning RD
Direction Main Street to Sagamore Place
Rooms
Family Room Flooring - Hardwood, Recessed Lighting
Primary Bedroom Level Second
Dining Room Flooring - Hardwood, Recessed Lighting, Wainscoting
Kitchen Bathroom - Half, Flooring - Hardwood, Pantry, Countertops - Stone/Granite/Solid, Countertops - Upgraded, Kitchen Island, Cabinets - Upgraded, Open Floorplan, Recessed Lighting, Stainless Steel Appliances
Interior
Interior Features Bathroom - Full, Countertops - Stone/Granite/Solid, Kitchen Island, Open Floor Plan, Slider, Bathroom - Tiled With Tub & Shower, Sun Room, Inlaw Apt., Bathroom, Sauna/Steam/Hot Tub, Wet Bar, Wired for Sound
Heating Central, Forced Air, Propane, Fireplace(s)
Cooling Central Air
Flooring Hardwood, Flooring - Hardwood, Flooring - Stone/Ceramic Tile
Fireplaces Number 2
Fireplaces Type Family Room, Living Room
Appliance Range, Oven, Dishwasher, Disposal, Microwave, Refrigerator, Freezer, Washer, Dryer, Stainless Steel Appliance(s), Utility Connections for Gas Range
Exterior
Exterior Feature Porch, Deck, Deck - Composite, Patio, Covered Patio/Deck, Pool - Inground Heated, Hot Tub/Spa, Storage, Professional Landscaping, Sprinkler System, Decorative Lighting, Fenced Yard, Stone Wall
Garage Spaces 3.0
Fence Fenced
Pool Pool - Inground Heated
Community Features Golf, Conservation Area, Highway Access, House of Worship, Public School
Utilities Available for Gas Range
View Y/N Yes
View Scenic View(s)
Roof Type Shingle,Metal
Total Parking Spaces 3
Garage Yes
Private Pool true
Building
Lot Description Cul-De-Sac, Sloped
Foundation Concrete Perimeter
Sewer Private Sewer
Water Private
Schools
Elementary Schools Summer Street
Middle Schools Lynnfield Mid
High Schools Lynnfield High
Others
Senior Community false
Read Less
Bought with Hixon + Bevilacqua Home Group • Coldwell Banker Realty - Lynnfield



