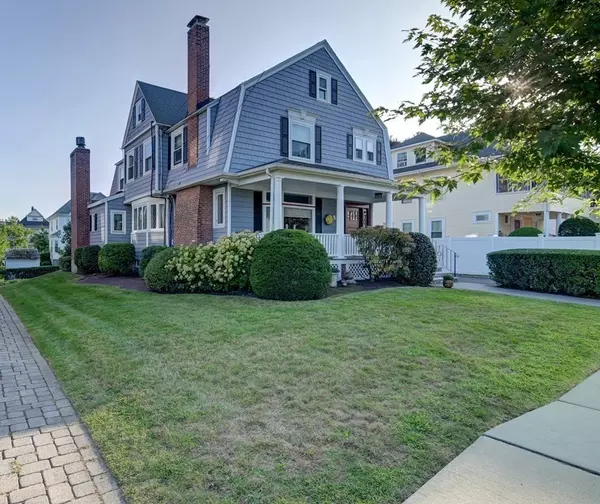For more information regarding the value of a property, please contact us for a free consultation.
51 Willow St Quincy, MA 02170
Want to know what your home might be worth? Contact us for a FREE valuation!

Our team is ready to help you sell your home for the highest possible price ASAP
Key Details
Sold Price $970,000
Property Type Single Family Home
Sub Type Single Family Residence
Listing Status Sold
Purchase Type For Sale
Square Footage 2,952 sqft
Price per Sqft $328
Subdivision Wollaston
MLS Listing ID 73156270
Sold Date 12/08/23
Style Gambrel /Dutch
Bedrooms 5
Full Baths 2
Half Baths 1
HOA Y/N false
Year Built 1900
Annual Tax Amount $9,639
Tax Year 2023
Lot Size 6,098 Sqft
Acres 0.14
Property Description
NEW LISTING in the heart of Wollaston. Come see this beautiful, carefully maintained home that's in move-in condition. This Classic Colonial has close to 3000 sf. of living space an a long list of quality features: Less than 1 year old kitchen with granite countertops, stainless appliances, 5 bedrooms, 2.5 baths, hardwood flooring, central A/C, first floor laundry, large family room with wet bar, two working fireplaces an a large basement. You will appreciate the expensive Cedar Impression siding. One car garage and good off-street parking. The grounds of the home are meticulously maintained with a two-tiered flower garden in the back yard. This rare offering is well located and surrounded by other well kept homes. A short walk to busy Wollaston Center & Red line. 2+ miles of Wollaston Beach shoreline is nearby. Open Houses Thursday, October 12th from 6pm - 7:30pm and Sunday, October 15th, 11am - 1pm.. You will enjoy touring this home!
Location
State MA
County Norfolk
Area Wollaston
Zoning RESA
Direction Beach St. or Elm Ave. to 51 Willow St.
Rooms
Family Room Ceiling Fan(s), Beamed Ceilings, Flooring - Hardwood, French Doors, Wet Bar, Cable Hookup, Open Floorplan, Lighting - Sconce, Lighting - Overhead, Crown Molding
Basement Full, Walk-Out Access, Interior Entry, Concrete, Unfinished
Primary Bedroom Level Second
Dining Room Closet/Cabinets - Custom Built, Flooring - Hardwood, French Doors, Crown Molding
Kitchen Bathroom - Full, Ceiling Fan(s), Flooring - Stone/Ceramic Tile, Dining Area, Balcony / Deck, Countertops - Stone/Granite/Solid, French Doors, Cabinets - Upgraded, Deck - Exterior, Exterior Access, Recessed Lighting, Remodeled, Stainless Steel Appliances, Gas Stove
Interior
Interior Features Entrance Foyer, Wet Bar
Heating Steam, Oil
Cooling Central Air
Flooring Tile, Hardwood, Flooring - Stone/Ceramic Tile
Fireplaces Number 2
Fireplaces Type Family Room, Living Room
Appliance Range, Dishwasher, Disposal, Microwave, Refrigerator, Washer, Dryer, Plumbed For Ice Maker, Utility Connections for Gas Oven, Utility Connections for Gas Dryer
Laundry First Floor, Washer Hookup
Exterior
Exterior Feature Balcony / Deck, Porch, Deck - Composite, Rain Gutters, Professional Landscaping, Garden
Garage Spaces 1.0
Community Features Public Transportation, Shopping, Tennis Court(s), Park, Walk/Jog Trails, Golf, Laundromat, Bike Path, Highway Access, House of Worship, Marina, Private School, Public School, T-Station, University, Sidewalks
Utilities Available for Gas Oven, for Gas Dryer, Washer Hookup, Icemaker Connection
Waterfront Description Beach Front,Beach Access,Bay,Ocean,Walk to,3/10 to 1/2 Mile To Beach,Beach Ownership(Public)
Roof Type Shingle
Total Parking Spaces 4
Garage Yes
Building
Lot Description Level
Foundation Granite
Sewer Public Sewer
Water Public
Schools
Elementary Schools Beechwood Knoll
Middle Schools Atlantic
High Schools North Quincy Hs
Others
Senior Community false
Acceptable Financing Contract
Listing Terms Contract
Read Less
Bought with Cui Qin Chen • JC Realty



