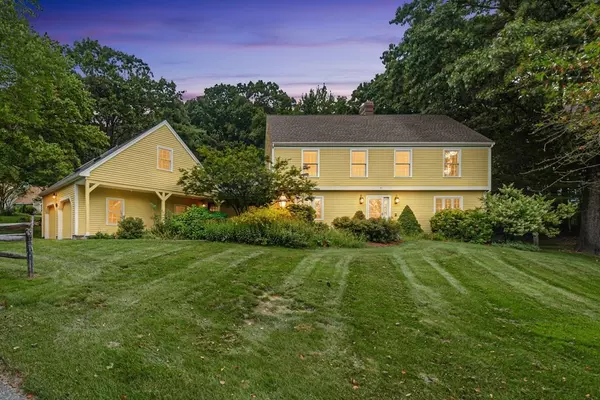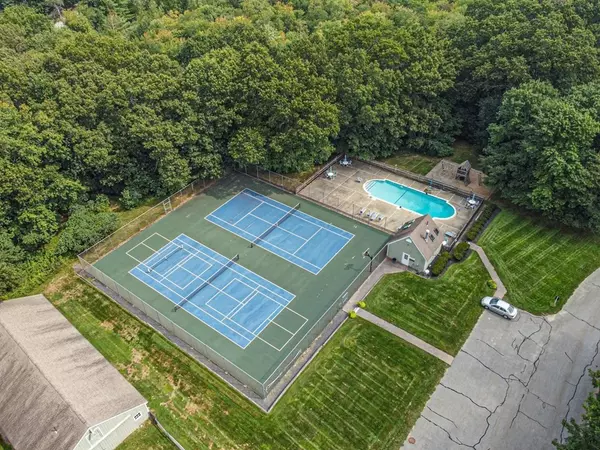For more information regarding the value of a property, please contact us for a free consultation.
2 Wright Farm #2 Concord, MA 01742
Want to know what your home might be worth? Contact us for a FREE valuation!

Our team is ready to help you sell your home for the highest possible price ASAP
Key Details
Sold Price $1,125,000
Property Type Condo
Sub Type Condominium
Listing Status Sold
Purchase Type For Sale
Square Footage 3,587 sqft
Price per Sqft $313
MLS Listing ID 73158772
Sold Date 12/08/23
Bedrooms 4
Full Baths 2
Half Baths 2
HOA Fees $1,248/mo
HOA Y/N true
Year Built 1987
Annual Tax Amount $14,585
Tax Year 2023
Lot Size 52.880 Acres
Acres 52.88
Property Description
Sleek and stylish colonial located in the Wright Farm Association! This property lives like a single-family, offers the amenities of a world class homeowners association, and located just 3 miles from historic downtown Concord. The current owners love the access to 50+ acres of conservation land with trails, in-ground pool, tennis courts, playground, dog park, and more! This home has been tastefully updated and a private executive office/bonus room was added above the garage. Spacious kitchen with breakfast bar and sunny dining nook. The large front-to-back living room features a wood-burning fireplace, custom built-in bookcases, cherry flooring, and a slider to the exterior deck. Upstairs, step inside a gorgeous primary suite with custom designed walk-in closet! Stunning, 2019 renovated ensuite bath featuring an oversize shower with body jets and full-length bench.
Location
State MA
County Middlesex
Zoning Z
Direction Barretts Mill Rd to College Farm Road to Wright Farm Road. The first right after mailboxes.
Rooms
Family Room Closet/Cabinets - Custom Built, Window(s) - Bay/Bow/Box, French Doors, Deck - Exterior, Recessed Lighting, Remodeled, Slider
Basement Y
Primary Bedroom Level Second
Dining Room Window(s) - Picture, Chair Rail, Lighting - Overhead
Kitchen Dining Area, Countertops - Upgraded, Breakfast Bar / Nook, Open Floorplan, Recessed Lighting, Remodeled, Stainless Steel Appliances
Interior
Interior Features Bathroom - Half, Recessed Lighting, Closet, Lighting - Overhead, Bathroom, Home Office, Bonus Room, Foyer, Central Vacuum
Heating Forced Air, Electric Baseboard, Natural Gas
Cooling Central Air, Ductless
Flooring Wood, Tile, Vinyl, Carpet, Laminate, Flooring - Stone/Ceramic Tile, Flooring - Wall to Wall Carpet, Flooring - Laminate, Flooring - Vinyl
Fireplaces Number 2
Fireplaces Type Family Room, Living Room
Appliance Range, Dishwasher, Trash Compactor, Microwave, Refrigerator, Utility Connections for Electric Range, Utility Connections for Electric Dryer
Laundry Second Floor, In Unit, Washer Hookup
Exterior
Exterior Feature Porch, Deck - Wood, Rain Gutters, Professional Landscaping, Sprinkler System
Garage Spaces 2.0
Pool Association, In Ground
Community Features Pool, Tennis Court(s), Walk/Jog Trails, Conservation Area
Utilities Available for Electric Range, for Electric Dryer, Washer Hookup
Roof Type Shingle
Total Parking Spaces 2
Garage Yes
Building
Story 3
Sewer Private Sewer
Water Public
Schools
Elementary Schools Thoreau
Middle Schools Cms
High Schools Cchs
Others
Pets Allowed Yes w/ Restrictions
Senior Community false
Read Less
Bought with The Ridick Revis Group • Compass



