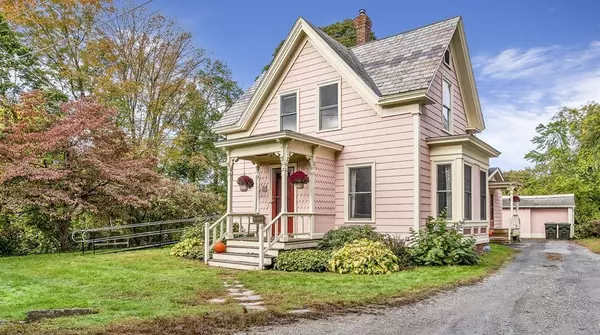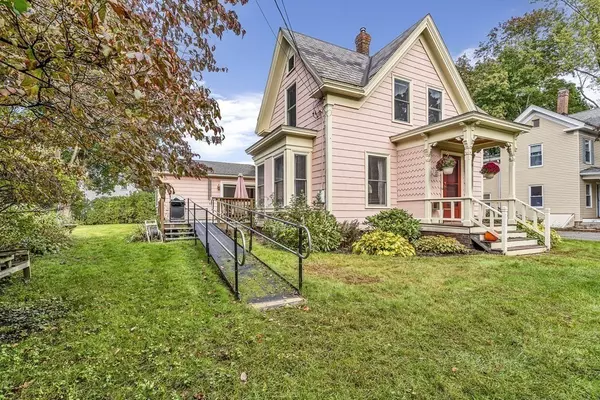For more information regarding the value of a property, please contact us for a free consultation.
30 Central St-(Set Back) Hudson, MA 01749
Want to know what your home might be worth? Contact us for a FREE valuation!

Our team is ready to help you sell your home for the highest possible price ASAP
Key Details
Sold Price $560,000
Property Type Single Family Home
Sub Type Single Family Residence
Listing Status Sold
Purchase Type For Sale
Square Footage 2,300 sqft
Price per Sqft $243
Subdivision Walk To Fabulous Renovated Downtown!
MLS Listing ID 73172644
Sold Date 12/08/23
Style Colonial,Victorian
Bedrooms 4
Full Baths 3
HOA Y/N false
Year Built 1890
Annual Tax Amount $6,255
Tax Year 2023
Lot Size 0.360 Acres
Acres 0.36
Property Description
Celebrate the Holidays~BEAUTIFUL VICTORIAN, Picturesque & SPACIOUS ~Renovations! Set wonderfully back at end of drive. Covered Front&Side Entrances. Front Vestibule. OPEN FLOW. Tall Ceilings, Wide Pine Flrs., High White Flr.trim, Chandeliers, Wall Sconces, WALK-OUT areas add livng space to Formal DR, &LR w-Blt.Ins! EXQUISITE 25Ft. CHERRY CAB.KITCH. w-Roll Outs, Pan Drawers., Extended Gorgeous GRANITE CounterSpace, FountainFaucet, Samsung 5-Burner Gas Range, WallOven, Microwave, Blt-In BkShelves-your cook bks. 1st. Flr. Full Bthrm., and 1st.Flr.Laundry Rm.for side by side W/D&Cabinetry. EXPANSIVE 22Ft.FAM.RM/ PRIMARY BR/In-Law or Au Pair with 3/4 BthSeated Shwr, &Large Deck! Stained Glass~2nd.Flr. -with your 3rd.Full Bthrm;Tiled Flr.& Candle Wall Sconces. Remaining 3 Br's. - Primary w-WALK-IN CLOSET, BR.3 has attached office/sitting/craft room! Your very lovely and enticing home! Walk to renovated Downtown Hudson! Public Beach-Swim/Boat/Wski, Highland Commons Shops,AMSA,APEX,&more
Location
State MA
County Middlesex
Zoning res
Direction Easy! Rt.62(Central St.)Right of #26RedBldg. Gravel driveway shared by this home and neighbor.
Rooms
Family Room Bathroom - Full, Ceiling Fan(s), Closet, Flooring - Hardwood, Deck - Exterior, Lighting - Overhead
Basement Full, Interior Entry, Bulkhead, Concrete, Unfinished
Primary Bedroom Level First
Dining Room Flooring - Wood, Window(s) - Bay/Bow/Box, Open Floorplan, Lighting - Overhead
Kitchen Bathroom - Full, Flooring - Hardwood, Countertops - Stone/Granite/Solid, Cabinets - Upgraded, Country Kitchen, Exterior Access, Recessed Lighting, Remodeled, Stainless Steel Appliances, Storage, Gas Stove, Lighting - Overhead
Interior
Interior Features Lighting - Overhead, Vestibule, Home Office, Internet Available - Broadband
Heating Baseboard, Hot Water, Oil
Cooling None
Flooring Wood, Tile, Carpet, Hardwood, Flooring - Wall to Wall Carpet, Flooring - Wood
Appliance Oven, Dishwasher, Disposal, Microwave, Countertop Range, Refrigerator, Washer, Dryer, Plumbed For Ice Maker, Utility Connections for Gas Range, Utility Connections for Gas Dryer
Laundry First Floor, Washer Hookup
Exterior
Exterior Feature Deck - Wood, Storage, Screens
Garage Spaces 1.0
Community Features Shopping, Park, Walk/Jog Trails, Golf, Medical Facility, Bike Path, Highway Access, House of Worship, Public School, T-Station, Sidewalks
Utilities Available for Gas Range, for Gas Dryer, Washer Hookup, Icemaker Connection
Waterfront Description Beach Front,Lake/Pond,Beach Ownership(Public)
Roof Type Slate
Total Parking Spaces 4
Garage Yes
Building
Lot Description Wooded, Easements, Level
Foundation Stone, Brick/Mortar
Sewer Public Sewer
Water Public
Architectural Style Colonial, Victorian
Schools
Elementary Schools Camela A.Farley
Middle Schools David J. Quinn
High Schools Hudsonhigh
Others
Senior Community false
Acceptable Financing Contract
Listing Terms Contract
Read Less
Bought with The APEX Team • Results Realty



