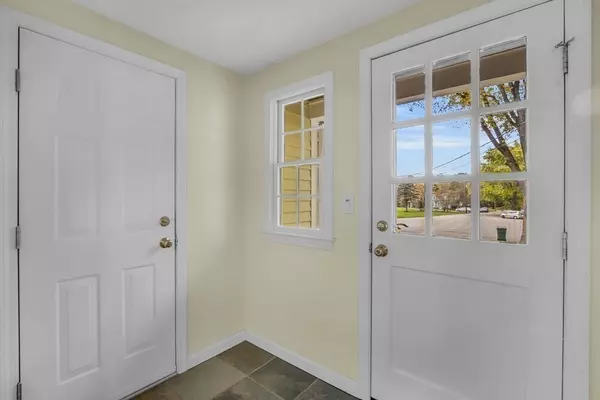For more information regarding the value of a property, please contact us for a free consultation.
16 Putnam Rd Acton, MA 01720
Want to know what your home might be worth? Contact us for a FREE valuation!

Our team is ready to help you sell your home for the highest possible price ASAP
Key Details
Sold Price $980,000
Property Type Single Family Home
Sub Type Single Family Residence
Listing Status Sold
Purchase Type For Sale
Square Footage 2,170 sqft
Price per Sqft $451
MLS Listing ID 73173918
Sold Date 12/11/23
Style Colonial
Bedrooms 3
Full Baths 2
Half Baths 1
HOA Y/N false
Year Built 1984
Annual Tax Amount $14,503
Tax Year 2023
Lot Size 0.860 Acres
Acres 0.86
Property Description
Nestled at the end of the cul-de-sac this thoughtfully expanded home is everything you have been looking for! Comfortable and functional floorplan includes expanded, light, bright, eat in kitchen with atrium windows overlooking the flat backyard. Dining room with closet is just the right size for entertaining or office. Good size family room with fireplace and additional sitting room space to use to your liking. Second floor offers primary suite with attached bathroom, tiled shower and large walk in closet, hall bath serves the 2 additional bedrooms. Abundant walk in storage is accessed from the second level and located over the garage. Climate controlled and custom built 4 bay garage with lift and high ceiling has space for car, boat and hobbiests alike. Low maintenance composite deck leads to the enjoyable screen porch and flat backyard beyond. Acton center location offers excellent access to town wide activities and travel routes.
Location
State MA
County Middlesex
Zoning R-2
Direction Follow gps
Rooms
Family Room Beamed Ceilings, Flooring - Hardwood, Exterior Access, Open Floorplan
Basement Full, Sump Pump, Unfinished
Primary Bedroom Level Second
Dining Room Flooring - Hardwood, Lighting - Pendant
Kitchen Flooring - Hardwood, Window(s) - Picture, Kitchen Island, Breakfast Bar / Nook, Exterior Access, Recessed Lighting
Interior
Interior Features Sitting Room, Mud Room
Heating Baseboard, Natural Gas
Cooling Central Air, Ductless
Flooring Flooring - Stone/Ceramic Tile
Fireplaces Number 1
Fireplaces Type Family Room
Appliance Range, Dishwasher, Refrigerator, Washer, Dryer
Laundry Flooring - Stone/Ceramic Tile, First Floor
Exterior
Exterior Feature Porch - Screened, Deck - Composite
Garage Spaces 4.0
Community Features Public Transportation, Shopping, Park, Medical Facility, Bike Path, Conservation Area, House of Worship, T-Station
Roof Type Shingle
Total Parking Spaces 4
Garage Yes
Building
Foundation Concrete Perimeter
Sewer Private Sewer
Water Public
Schools
Elementary Schools 1 Of 6
Middle Schools R.J. Grey
High Schools Ab
Others
Senior Community false
Acceptable Financing Contract
Listing Terms Contract
Read Less
Bought with Endri Angjeli • Arrive Real Estate



