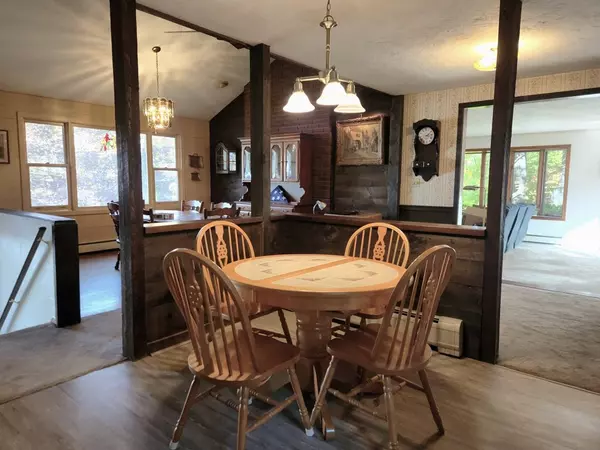For more information regarding the value of a property, please contact us for a free consultation.
373 Mucciarone Rd Franklin, MA 02038
Want to know what your home might be worth? Contact us for a FREE valuation!

Our team is ready to help you sell your home for the highest possible price ASAP
Key Details
Sold Price $486,000
Property Type Single Family Home
Sub Type Single Family Residence
Listing Status Sold
Purchase Type For Sale
Square Footage 1,500 sqft
Price per Sqft $324
Subdivision Bright Hill Estates
MLS Listing ID 73174697
Sold Date 12/12/23
Style Raised Ranch
Bedrooms 3
Full Baths 1
Half Baths 1
HOA Y/N false
Year Built 1980
Annual Tax Amount $6,532
Tax Year 2023
Lot Size 0.690 Acres
Acres 0.69
Property Description
Opportunity to own at a great price on quiet street in Bright Hill Acres. Raised ranch was expanded in 1990 to add a 23 x 16 living room boasting massive windows on 3 walls which allowed for formal dining room boasting cathedral ceiling open to kitchen featuring solid oak cabinets and stainless steel appliances. Sunroom off kitchen is warmed by rich wood walls & ceiling and leading to deck and private back yard. Full bath on main level has updated vanity with granite counter and offers direct access to primary bedroom. Two more bedrooms complete the main level. Lower level offers family room with two huge closets, laundry/ half bath, access to 2 car garage plus huge unfinished storage under living room addition not often found in raised ranches. New boiler only a few months old. Young roof. Minutes to highway, commuter train, shopping and all that Franklin has to offer. This home is waiting for your personal touches!
Location
State MA
County Norfolk
Zoning RR II
Direction Pond St to Dailey to Mucciarone
Rooms
Family Room Flooring - Wall to Wall Carpet, Lighting - Overhead, Closet - Double
Primary Bedroom Level Main, First
Dining Room Cathedral Ceiling(s), Ceiling Fan(s), Flooring - Laminate, Window(s) - Bay/Bow/Box, Open Floorplan, Lighting - Overhead
Kitchen Flooring - Laminate, Dining Area, Countertops - Upgraded, Exterior Access, Open Floorplan, Stainless Steel Appliances
Interior
Interior Features Cathedral Ceiling(s), Sun Room, Internet Available - Unknown
Heating Baseboard, Oil
Cooling None
Flooring Tile, Carpet, Laminate, Flooring - Wall to Wall Carpet
Appliance Range, Dishwasher, Microwave, Refrigerator, Washer, Dryer, Utility Connections for Electric Range, Utility Connections for Electric Dryer
Laundry Flooring - Vinyl, Electric Dryer Hookup, Washer Hookup, In Basement
Exterior
Exterior Feature Porch - Enclosed, Deck, Rain Gutters, Storage
Garage Spaces 2.0
Community Features Shopping, Golf, Medical Facility, Highway Access, House of Worship, Public School, T-Station, University
Utilities Available for Electric Range, for Electric Dryer
Roof Type Shingle
Total Parking Spaces 3
Garage Yes
Building
Lot Description Gentle Sloping
Foundation Concrete Perimeter
Sewer Public Sewer
Water Public
Others
Senior Community false
Acceptable Financing Contract
Listing Terms Contract
Read Less
Bought with Michael Mahoney • Real Broker MA, LLC



