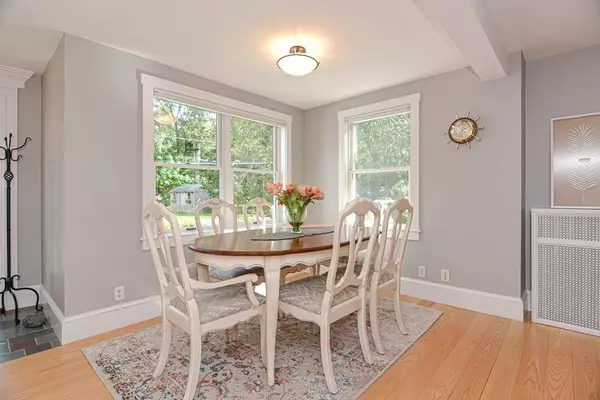For more information regarding the value of a property, please contact us for a free consultation.
11 Church St Acton, MA 01720
Want to know what your home might be worth? Contact us for a FREE valuation!

Our team is ready to help you sell your home for the highest possible price ASAP
Key Details
Sold Price $750,000
Property Type Single Family Home
Sub Type Single Family Residence
Listing Status Sold
Purchase Type For Sale
Square Footage 2,044 sqft
Price per Sqft $366
Subdivision West Acton
MLS Listing ID 73164867
Sold Date 12/12/23
Style Cape
Bedrooms 3
Full Baths 2
HOA Y/N false
Year Built 1940
Annual Tax Amount $11,212
Tax Year 2023
Lot Size 0.270 Acres
Acres 0.27
Property Description
This charming dormered cape is on a quiet dead-end road just outside W. Acton Village shops, playground & schools. As soon as you step inside, you'll be drawn to the open-concept living room, dining room, & kitchen. The living room features hardwood floors & built-in cabinets, adding character to the space. The kitchen features a large island with seating for six, undercabinet lighting, a beverage fridge, tile backsplash, soapstone countertops, & plenty of cabinets. French doors lead you to the sunroom, which has vaulted ceilings, beautiful windows, & access to the patio. The 1st floor also includes a renovated 3/4 bathroom & a home office w/ a closet for storage. Upstairs, you'll find three bedrooms with hardwood floors, closets, and a full bathroom with a bright skylight. One of the bedrooms stretches from front to back with a massive walk-in closet, providing many possibilities. Primary has quaint details & easily fits king bed w/ room for a desk and dresser.
Location
State MA
County Middlesex
Zoning VR
Direction Central St to Church St
Rooms
Basement Full, Interior Entry, Sump Pump, Concrete, Unfinished
Primary Bedroom Level Second
Dining Room Flooring - Hardwood
Kitchen Flooring - Hardwood, Countertops - Stone/Granite/Solid, Kitchen Island, Recessed Lighting, Remodeled, Stainless Steel Appliances, Lighting - Pendant
Interior
Interior Features Ceiling Fan(s), Vaulted Ceiling(s), Closet, Sun Room, Office
Heating Steam, Oil, Propane, Fireplace(s)
Cooling Central Air
Flooring Wood, Tile, Carpet, Flooring - Stone/Ceramic Tile, Flooring - Wall to Wall Carpet
Fireplaces Number 1
Appliance Range, Dishwasher, Microwave, Refrigerator, Washer, Dryer, Wine Refrigerator
Laundry In Basement
Exterior
Exterior Feature Patio, Rain Gutters, Storage
Community Features Public Transportation, Shopping, Pool, Tennis Court(s), Park, Walk/Jog Trails, Stable(s), Medical Facility, Bike Path, Conservation Area, Highway Access, House of Worship, Public School
Roof Type Shingle
Total Parking Spaces 4
Garage No
Building
Lot Description Easements
Foundation Stone
Sewer Private Sewer
Water Public
Architectural Style Cape
Schools
Elementary Schools Choice
Middle Schools Rj Grey
High Schools Ab Regional
Others
Senior Community false
Read Less
Bought with Daniel Sharry • Compass



