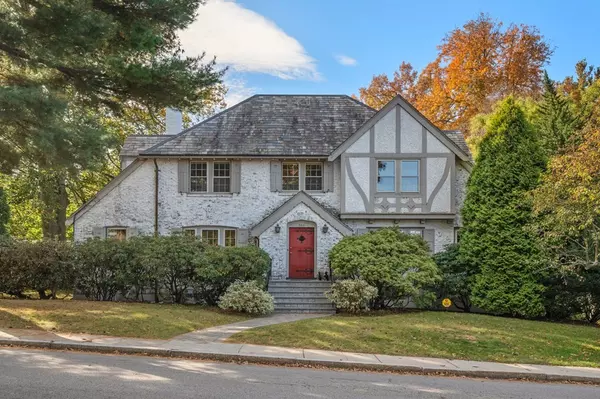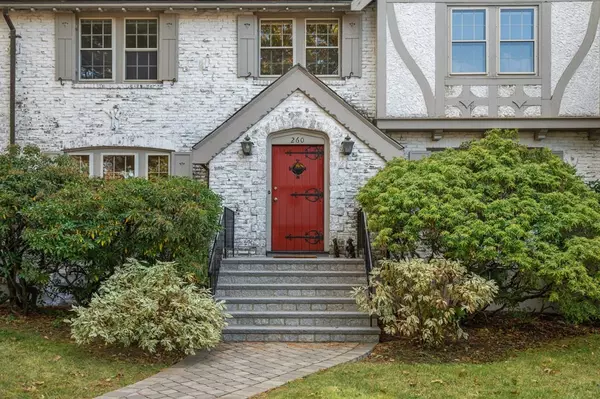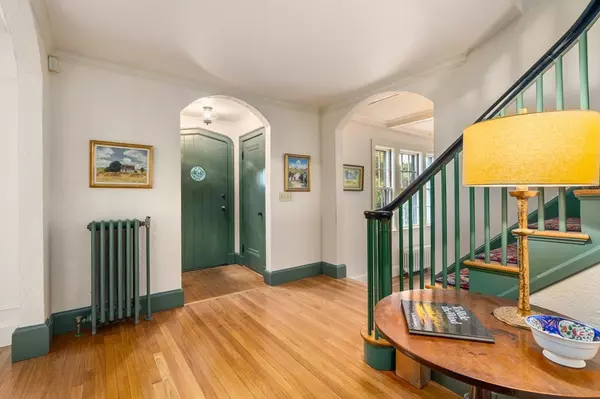For more information regarding the value of a property, please contact us for a free consultation.
260 Moss Hill Road Boston, MA 02130
Want to know what your home might be worth? Contact us for a FREE valuation!

Our team is ready to help you sell your home for the highest possible price ASAP
Key Details
Sold Price $1,850,000
Property Type Single Family Home
Sub Type Single Family Residence
Listing Status Sold
Purchase Type For Sale
Square Footage 3,334 sqft
Price per Sqft $554
MLS Listing ID 73176308
Sold Date 12/14/23
Style Tudor
Bedrooms 4
Full Baths 4
HOA Y/N false
Year Built 1935
Annual Tax Amount $12,204
Tax Year 2023
Lot Size 0.370 Acres
Acres 0.37
Property Description
This charming c.1935 English Country style house is located in the very desirable Moss Hill neighborhood. The home has been lovingly maintained offering an elegant step-down living room with fireplace and square dining room that opens to an intimate home office. The eat-in kitchen leads to a comfortable family room that overlooks the privately landscaped yard and opens to a covered brick terrace. The second floor consists of a primary en-suite bedroom with reading alcove along with three additional bedrooms, full bath and laundry. There is excellent storage space in the attic. The lower level offers a fully equipped in-law/guest/au pair/office apartment with its own separate entrance. The driveway can accommodate numerous cars and there is a two-car garage under. Nearby are Jamaica Pond, elite private schools, Robert T. Lynch golf course, The Country Club, Lars Anderson Park and Auto Museum, Arnold Arboretum and JP's hip Center Street with boutique stores, coffee shops &restaurants.
Location
State MA
County Suffolk
Area Jamaica Plain
Zoning 0101
Direction Pond St to Moss Hill
Rooms
Family Room Flooring - Hardwood
Basement Finished, Walk-Out Access, Sump Pump, Concrete
Primary Bedroom Level Second
Dining Room Flooring - Hardwood
Kitchen Flooring - Stone/Ceramic Tile
Interior
Interior Features Office, Inlaw Apt.
Heating Hot Water, Steam, Natural Gas
Cooling Central Air
Flooring Wood, Tile
Fireplaces Number 1
Fireplaces Type Living Room
Appliance Range, Dishwasher, Disposal, Refrigerator, Washer, Dryer, Utility Connections for Gas Range, Utility Connections for Gas Oven, Utility Connections for Electric Dryer
Laundry Second Floor, Washer Hookup
Exterior
Exterior Feature Covered Patio/Deck, Rain Gutters, Professional Landscaping, Sprinkler System
Garage Spaces 2.0
Community Features Public Transportation, Park, Walk/Jog Trails, Golf, Private School, Public School
Utilities Available for Gas Range, for Gas Oven, for Electric Dryer, Washer Hookup
Roof Type Slate
Total Parking Spaces 4
Garage Yes
Building
Lot Description Corner Lot
Foundation Concrete Perimeter
Sewer Public Sewer
Water Public
Schools
Elementary Schools Manning
Middle Schools Bps
High Schools Bps
Others
Senior Community false
Read Less
Bought with Tricia Blank • Compass
GET MORE INFORMATION




