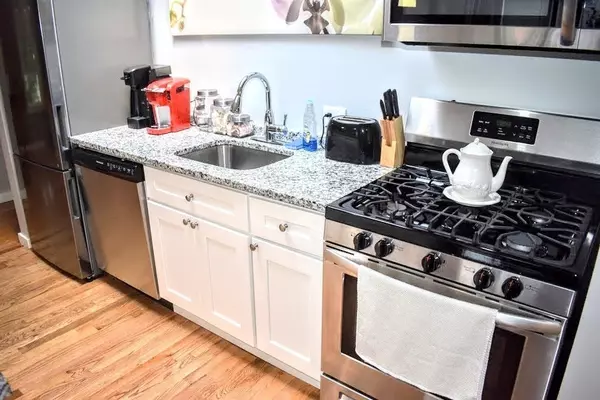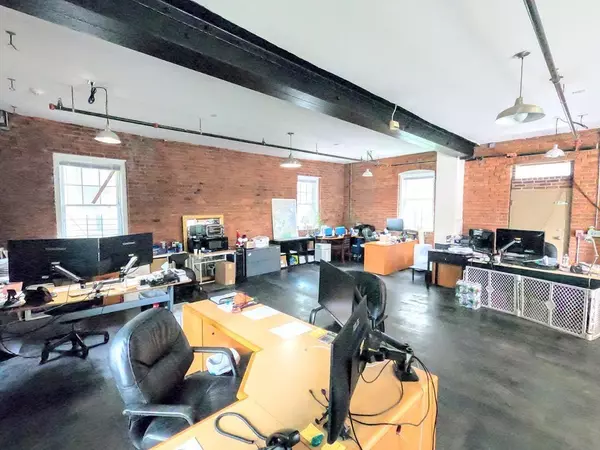For more information regarding the value of a property, please contact us for a free consultation.
14 Meehan St Boston, MA 02130
Want to know what your home might be worth? Contact us for a FREE valuation!

Our team is ready to help you sell your home for the highest possible price ASAP
Key Details
Sold Price $1,415,000
Property Type Multi-Family
Sub Type 3 Family - 3 Units Up/Down
Listing Status Sold
Purchase Type For Sale
Square Footage 3,804 sqft
Price per Sqft $371
MLS Listing ID 73171505
Sold Date 12/14/23
Bedrooms 4
Full Baths 2
Half Baths 1
Year Built 1896
Annual Tax Amount $13,683
Tax Year 2023
Lot Size 4,791 Sqft
Acres 0.11
Property Description
FANTASTIC & UNIQUE MULTIFAMILY OPPORTUNITY IN JAMAICA PLAIN in this two residential unit and one commercial unit building. OPEN HOUSES: SAT 10/28 & SUN 10/29 NOON-1PM Top floor is a 3 bed, 1 Bath with gleaming wood floors including inlay, exposd brick walls, gorgeous kitchen with stainless fridge, stove, dishwasher, & microwave. Great open floor plan bathed in light from large windows and skylight. 2nd floor is a spacious apartment loft with galley kitchen with floor to ceiling windows & wood floors. Plenty of opportunity to add bedrooms. Ground floor is being used as an office plus a FINISHED BASEMENT w/HIGH CEILINGS. Each floor is over 1200sqft. Plenty of off street parking. Roof is rubber (2yrs), Heat is Hydro Air (4yrs), bulidng is sprinklered. Located in the Minton Stables Neighborhood of JP, it is walkiing distance to the Green St. T & Forest Hills with close proximity to JP Centre, Jamaica Pond, and Franklin Park.
Location
State MA
County Suffolk
Area Jamaica Plain
Zoning R1
Direction Meehan is first right off of Williams which is off Washington by English High & the old Doyle's Cafe
Rooms
Basement Full, Finished, Interior Entry
Interior
Interior Features Unit 3(Stone/Granite/Solid Counters), Unit 1 Rooms(Office/Den), Unit 2 Rooms(Loft), Unit 3 Rooms(Living Room, Kitchen)
Flooring Wood, Unit 3(Wood Flooring)
Appliance Washer, Dryer, Unit 3(Range, Dishwasher, Microwave, Refrigerator), Utility Connections for Gas Range
Exterior
Garage Spaces 1.0
Community Features Public Transportation, Pool, Tennis Court(s), Park, Walk/Jog Trails, Golf, Bike Path, Conservation Area, Highway Access, Private School, T-Station
Utilities Available for Gas Range
Roof Type Rubber
Total Parking Spaces 5
Garage Yes
Building
Story 6
Foundation Concrete Perimeter
Sewer Public Sewer
Water Public
Schools
Elementary Schools Fantastic
Middle Schools Heart Of Jp
High Schools Location!
Others
Senior Community false
Read Less
Bought with John McDonough • Red Tree Real Estate
GET MORE INFORMATION




