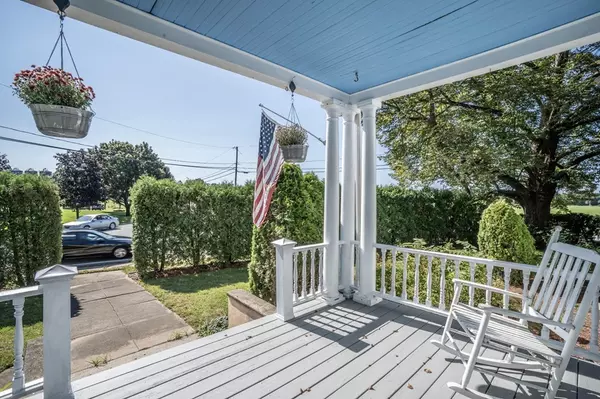For more information regarding the value of a property, please contact us for a free consultation.
180 East Street West Bridgewater, MA 02379
Want to know what your home might be worth? Contact us for a FREE valuation!

Our team is ready to help you sell your home for the highest possible price ASAP
Key Details
Sold Price $675,000
Property Type Single Family Home
Sub Type Single Family Residence
Listing Status Sold
Purchase Type For Sale
Square Footage 3,025 sqft
Price per Sqft $223
MLS Listing ID 73162659
Sold Date 12/15/23
Style Colonial,Antique,Farmhouse
Bedrooms 5
Full Baths 2
Half Baths 1
HOA Y/N false
Year Built 1914
Annual Tax Amount $9,242
Tax Year 2023
Lot Size 0.870 Acres
Acres 0.87
Property Description
Calling all hobbyists and entrepreneurs! DO NOT miss this Farmhouse style colonial home with detached barn! Welcome guests from the front porch that opens to the lovely, open foyer. Seamlessly flow into the sun drenched FR w/fireplace great for hosting the holidays. Formal DR provides wonderful space for everyone. Spacious kitchen boasts maple cabinetry, double windows looking out the backyard, SS appliances & more! Den has tray ceiling and multiple closets. Main bedroom is an opulent getaway w/full bath offering soaking tub & stand up shower! an additional 4 beds & 1.5 baths, hardwood flooring throughout, central air, crown molding throughout and full basement w/ a 5x7 cedar closet for storage! Spend your days working in the large detached garage and barn building up your small business or sipping a cup of coffee on the wood deck. Settled on the corner of East St & Union St near Rt 106, trails, golfing & more! Get settled before the holidays, call today!
Location
State MA
County Plymouth
Area Matfield
Zoning R
Direction Matfield St. or E. Center St. to East St., located on the corner of Union & East
Rooms
Family Room Ceiling Fan(s), Flooring - Hardwood, Crown Molding
Basement Full, Interior Entry, Concrete
Primary Bedroom Level Second
Dining Room Closet/Cabinets - Custom Built, Flooring - Hardwood, French Doors, Crown Molding
Kitchen Bathroom - Half, Flooring - Stone/Ceramic Tile, Countertops - Upgraded, Breakfast Bar / Nook, Cabinets - Upgraded
Interior
Interior Features Ceiling Fan(s), Closet, Den
Heating Central, Steam, Natural Gas
Cooling Central Air, Dual
Flooring Hardwood, Flooring - Wall to Wall Carpet
Fireplaces Number 1
Fireplaces Type Family Room
Appliance Range, Dishwasher, Microwave
Laundry In Basement
Exterior
Exterior Feature Porch, Covered Patio/Deck, Storage, Barn/Stable, Screens
Garage Spaces 3.0
Community Features Public Transportation, Shopping, Park, Walk/Jog Trails, Stable(s), Golf, Medical Facility, Bike Path, Conservation Area, Highway Access, House of Worship, Private School, Public School, T-Station, University
View Y/N Yes
View Scenic View(s)
Roof Type Slate,Rubber
Total Parking Spaces 8
Garage Yes
Building
Lot Description Corner Lot, Cleared, Level
Foundation Stone
Sewer Private Sewer
Water Public
Schools
Elementary Schools Spring
Middle Schools Howard
High Schools Wb Middle/Sr.
Others
Senior Community false
Read Less
Bought with Gayle Cipitelli • Keller Williams Realty



