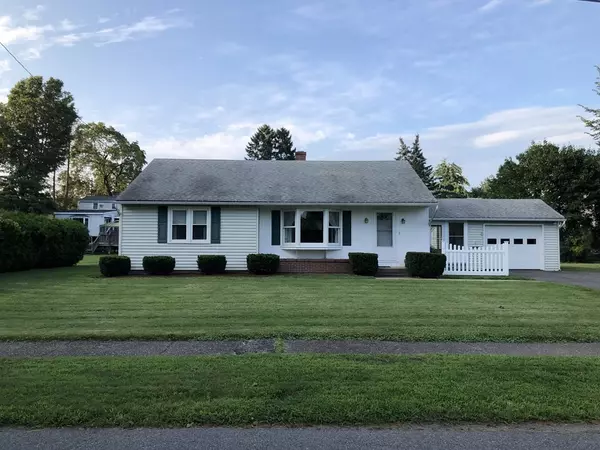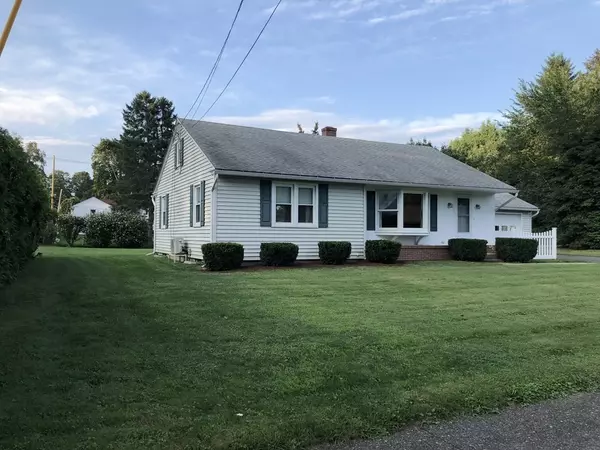For more information regarding the value of a property, please contact us for a free consultation.
3 Cooke St Greenfield, MA 01301
Want to know what your home might be worth? Contact us for a FREE valuation!

Our team is ready to help you sell your home for the highest possible price ASAP
Key Details
Sold Price $351,000
Property Type Single Family Home
Sub Type Single Family Residence
Listing Status Sold
Purchase Type For Sale
Square Footage 1,087 sqft
Price per Sqft $322
Subdivision Silver Acres
MLS Listing ID 73147840
Sold Date 09/14/23
Style Ranch
Bedrooms 2
Full Baths 1
HOA Y/N false
Year Built 1959
Annual Tax Amount $5,129
Tax Year 2023
Lot Size 0.300 Acres
Acres 0.3
Property Description
This comfortable 1087 sq. ft. house has much to offer beside its great neighborhood location and proximity to Routes 2 and 91. The breezeway has been turned into a comfortable sitting room the offers access to the garage and a slider to a composite deck on the back of the house which overlooks a large yard. The sitting room also opens directly into the updated kitchen. There is a dining room off the kitchen and living room and the living room is quite large and will be great for hosting gatherings or TV movie night. The two bedrooms are on either side of the bathroom which has a luxurious walk in shower with built-in bench and glass doors. The backyard is big enough for games or entertaining and still has room for a garden. The mature landscaping nicely sets off the house offering curb appeal without a lot of maintenance. I hope to see you at the open house Sunday from 1 - 3.
Location
State MA
County Franklin
Zoning RA
Direction Off Silver Street between Federal and High Streets in the Silver Acres section of town.
Rooms
Basement Full, Interior Entry, Bulkhead
Interior
Interior Features Internet Available - Unknown
Heating Baseboard, Oil
Cooling Central Air, Other
Flooring Tile, Carpet
Appliance Range, Refrigerator, Utility Connections for Electric Range, Utility Connections for Electric Oven, Utility Connections for Electric Dryer
Laundry Washer Hookup
Exterior
Exterior Feature Deck - Composite
Garage Spaces 1.0
Community Features Public Transportation, Shopping, Pool, Tennis Court(s), Park, Walk/Jog Trails, Golf, Medical Facility, Laundromat, Bike Path, Conservation Area, Highway Access, House of Worship, Public School
Utilities Available for Electric Range, for Electric Oven, for Electric Dryer, Washer Hookup
Roof Type Shingle
Total Parking Spaces 2
Garage Yes
Building
Lot Description Cleared, Level
Foundation Block
Sewer Public Sewer
Water Public
Architectural Style Ranch
Others
Senior Community false
Read Less
Bought with Susanne Newman • Duston Leddy Real Estate



