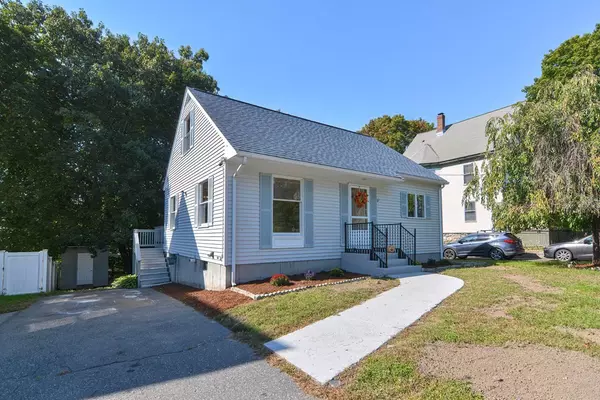For more information regarding the value of a property, please contact us for a free consultation.
34 Bennett St Hudson, MA 01749
Want to know what your home might be worth? Contact us for a FREE valuation!

Our team is ready to help you sell your home for the highest possible price ASAP
Key Details
Sold Price $520,000
Property Type Single Family Home
Sub Type Single Family Residence
Listing Status Sold
Purchase Type For Sale
Square Footage 1,498 sqft
Price per Sqft $347
MLS Listing ID 73167023
Sold Date 12/18/23
Style Cape
Bedrooms 4
Full Baths 2
HOA Y/N false
Year Built 1985
Annual Tax Amount $6,344
Tax Year 2023
Lot Size 6,534 Sqft
Acres 0.15
Property Description
Located on a quiet street at the edge of downtown, near everything is this attractive, young 4 Bedroom Cape with 2 Full Baths in Walking Distance to the center of town, the Rail Trail, restaurants, shops, schools, park and minutes to 495, 290, Rts 62, 85. It comes with a new white kitchen and baths, sparkling parquet and white tile floors thruout. The kitchen has a stainless-steel gas range, microwave and dishwasher. The Master Bedroom has a dressing/sitting area and full-length mirrored closet doors. There is an L-shaped living and dining room with a slider leading to a wood deck overlooking a private back yard. There is a partially finished walk out basement with 2 spacious rooms and a patio and garden shed in the backyard. The home has an updated, newer furnace, Central Air and gas hot water tank, a young roof and fresh, new interior paint. This home looks new and is bigger than you think. Great family neighborhood. A beautiful home to start the Holidays. You will love this home.
Location
State MA
County Middlesex
Zoning SB
Direction Tower St to Carlton or Welsh St to 34 Bennett Street
Rooms
Basement Partially Finished, Walk-Out Access, Interior Entry
Primary Bedroom Level First
Dining Room Flooring - Laminate, Slider
Kitchen Flooring - Stone/Ceramic Tile, Countertops - Upgraded, Cabinets - Upgraded, Stainless Steel Appliances, Gas Stove
Interior
Interior Features Internet Available - Broadband
Heating Forced Air, Natural Gas
Cooling Central Air
Flooring Tile, Parquet
Appliance Range, Dishwasher, Microwave, Refrigerator, Utility Connections for Gas Range, Utility Connections for Electric Dryer
Laundry Electric Dryer Hookup, Washer Hookup, In Basement
Exterior
Exterior Feature Deck - Wood, Patio, Storage
Community Features Shopping, Park, Walk/Jog Trails, Bike Path, Highway Access
Utilities Available for Gas Range, for Electric Dryer, Washer Hookup
Roof Type Shingle
Total Parking Spaces 2
Garage No
Building
Lot Description Sloped
Foundation Concrete Perimeter
Sewer Public Sewer
Water Public
Architectural Style Cape
Schools
Elementary Schools Farley Elem
Middle Schools Quinn/Amsa
High Schools Hhs/Amsa/Avtech
Others
Senior Community false
Read Less
Bought with Dalia Barron • Coldwell Banker Realty - Canton



