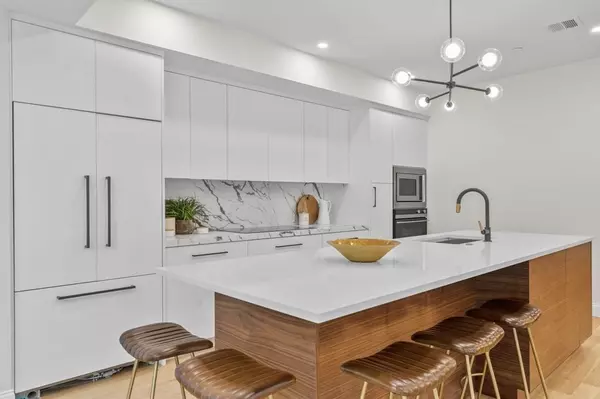For more information regarding the value of a property, please contact us for a free consultation.
12 Everett St. #3 Boston, MA 02130
Want to know what your home might be worth? Contact us for a FREE valuation!

Our team is ready to help you sell your home for the highest possible price ASAP
Key Details
Sold Price $1,410,000
Property Type Condo
Sub Type Condominium
Listing Status Sold
Purchase Type For Sale
Square Footage 1,936 sqft
Price per Sqft $728
MLS Listing ID 73164595
Sold Date 12/18/23
Bedrooms 3
Full Baths 3
HOA Fees $499/mo
HOA Y/N true
Year Built 2023
Annual Tax Amount $999
Tax Year 2024
Property Description
Expansive & elegant new construction in coveted Sumner Hill JP! Webb Place Dev blends a historic Victorian exterior with soft-modern interior design in this top fl 3 bed, 3 bath condo set back off the street. Open floor plan boasts treetop city views & large deck off kitchen (+roof deck rights). Designer kitchen incorporates Fisher & Paykel appliances w/ induction cooktop, custom book-matched walnut island, Kohler prolific sink, solid quartz & Neolith counters. Enjoy glimpses of city skyline, custom walk-in closet, soothing bath w/ double vanity & Grohe rain shower in primary suite. Finishes including white oak hardwoods, matte black hardware, gorgeous bath tile & statement foyer chandelier make this unit a showstopper. Plentiful + thoughtful closets, hi efficiency heat pump technology for heat/H2O, 9' ceilings, garage parking, elec car ready + LG wash tower laundry. Prof managed w/ shared yard, package room, prvt storage & 1 yr warranty. Mins to Centre St, Arboretum, Pond, parks + T!
Location
State MA
County Suffolk
Area Jamaica Plain
Direction Seaverns or Elm to Everett, Historic Sumner Hill neighborhood.
Rooms
Basement Y
Primary Bedroom Level Third
Dining Room Closet, Flooring - Hardwood, Open Floorplan
Kitchen Closet/Cabinets - Custom Built, Flooring - Hardwood, Pantry, Countertops - Stone/Granite/Solid, Kitchen Island, Open Floorplan, Wine Chiller
Interior
Interior Features Lighting - Pendant, Entry Hall
Heating Forced Air, Individual, ENERGY STAR Qualified Equipment, Air Source Heat Pumps (ASHP)
Cooling Central Air, ENERGY STAR Qualified Equipment, Air Source Heat Pumps (ASHP)
Flooring Hardwood
Appliance Oven, Dishwasher, Disposal, Microwave, ENERGY STAR Qualified Refrigerator, Wine Refrigerator, ENERGY STAR Qualified Dryer, ENERGY STAR Qualified Dishwasher, ENERGY STAR Qualified Washer, Range Hood, Cooktop, Plumbed For Ice Maker, Utility Connections for Electric Dryer
Laundry Third Floor, In Unit, Washer Hookup
Exterior
Exterior Feature Deck, Deck - Roof + Access Rights, City View(s), Professional Landscaping, Sprinkler System
Garage Spaces 1.0
Community Features Public Transportation, Park, Walk/Jog Trails, Bike Path, T-Station
Utilities Available for Electric Dryer, Washer Hookup, Icemaker Connection
View Y/N Yes
View City
Roof Type Shingle,Rubber
Total Parking Spaces 1
Garage Yes
Building
Story 2
Sewer Public Sewer
Water Public
Others
Pets Allowed Yes
Senior Community false
Read Less
Bought with Bell | Whitman Group • Compass
GET MORE INFORMATION




