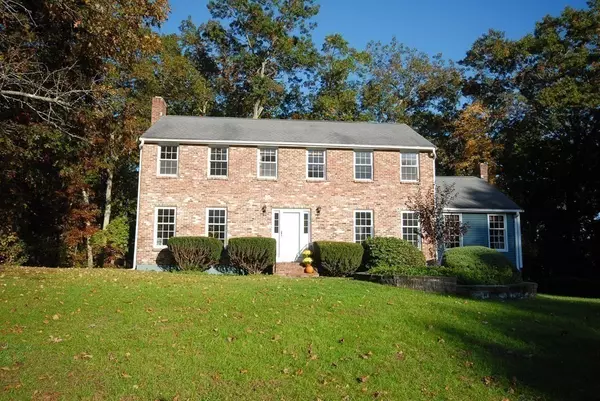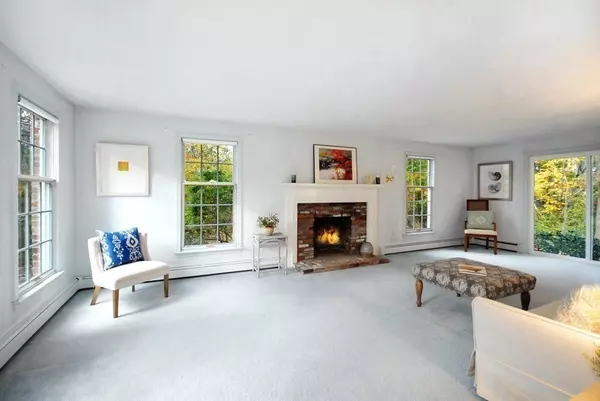For more information regarding the value of a property, please contact us for a free consultation.
216 Oak Hill Cir Concord, MA 01742
Want to know what your home might be worth? Contact us for a FREE valuation!

Our team is ready to help you sell your home for the highest possible price ASAP
Key Details
Sold Price $1,112,500
Property Type Single Family Home
Sub Type Single Family Residence
Listing Status Sold
Purchase Type For Sale
Square Footage 2,520 sqft
Price per Sqft $441
MLS Listing ID 73174159
Sold Date 12/15/23
Style Colonial
Bedrooms 4
Full Baths 2
Half Baths 1
HOA Y/N false
Year Built 1973
Annual Tax Amount $14,068
Tax Year 2023
Lot Size 1.020 Acres
Acres 1.02
Property Description
Stately Colonial on circular street with fabulous curb appeal near vibrant West Concord Village boutiques, restaurants, and train to Boston. Exceptionally large front to back living room with almost-floor-to-ceiling windows add drama and sunlight along with Impressive fireplace with solid mantel. The living room is designed to impress. And the front to back cathedral ceiling family room with floor to ceiling brick fireplace adds to the spaciousness and drama. The kitchen and casual dining area w/ picture window is open to the family room encouraging family togetherness. Loads of cabinet space, nearby pantry and homework station is appealing. Off of the kitchen is the large dining room that could become an office. The large porch off of the family room and kitchen is the perfect retreat for after-work relaxation. Large primary bedroom with wide hallway and 2 spacious closets leads to the full bath. All bedrooms are good sized and sunny. Huge basement. Sidewalk from Lawsbrook to train.
Location
State MA
County Middlesex
Area West Concord
Zoning B
Direction Off off Lawsbrook Road heading West from West Concord Village
Rooms
Family Room Cathedral Ceiling(s), Beamed Ceilings, Flooring - Wood, Balcony / Deck, Open Floorplan, Slider
Basement Full, Walk-Out Access, Interior Entry, Garage Access, Concrete, Unfinished
Primary Bedroom Level Second
Kitchen Balcony / Deck, Pantry, Open Floorplan, Slider
Interior
Interior Features Entrance Foyer, Central Vacuum, Laundry Chute
Heating Baseboard, Natural Gas
Cooling Wall Unit(s)
Flooring Wood, Tile, Vinyl, Carpet
Fireplaces Number 2
Fireplaces Type Family Room, Living Room
Appliance Range, Dishwasher, Refrigerator, Washer, Dryer, Utility Connections for Gas Dryer
Laundry Laundry Chute, First Floor, Washer Hookup
Exterior
Exterior Feature Porch - Screened
Garage Spaces 2.0
Community Features Public Transportation, Shopping, Pool, Tennis Court(s), Park, Walk/Jog Trails, Stable(s), Golf, Medical Facility, Laundromat, Bike Path, Conservation Area, Highway Access, House of Worship, Private School, Public School, T-Station
Utilities Available for Gas Dryer, Washer Hookup
Roof Type Shingle
Total Parking Spaces 2
Garage Yes
Building
Lot Description Cul-De-Sac
Foundation Concrete Perimeter
Sewer Private Sewer
Water Public
Architectural Style Colonial
Schools
Elementary Schools Thoreau
Middle Schools Concord Middle
High Schools Cchs
Others
Senior Community false
Read Less
Bought with Christian Iantosca Team • Arborview Realty Inc.



