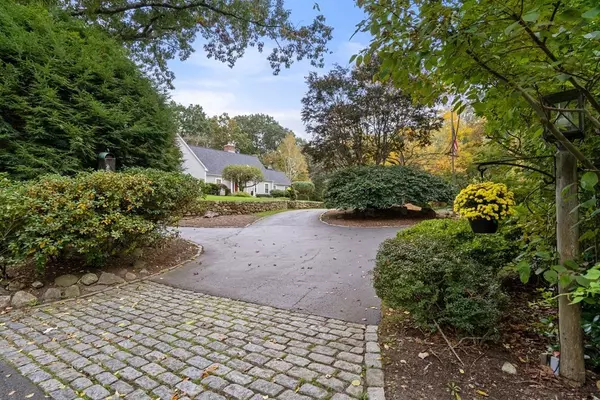For more information regarding the value of a property, please contact us for a free consultation.
263 Morse Road Sudbury, MA 01776
Want to know what your home might be worth? Contact us for a FREE valuation!

Our team is ready to help you sell your home for the highest possible price ASAP
Key Details
Sold Price $1,657,500
Property Type Single Family Home
Sub Type Single Family Residence
Listing Status Sold
Purchase Type For Sale
Square Footage 5,871 sqft
Price per Sqft $282
MLS Listing ID 73168265
Sold Date 12/19/23
Style Cape
Bedrooms 5
Full Baths 3
Half Baths 2
HOA Y/N false
Year Built 1976
Annual Tax Amount $20,394
Tax Year 2023
Lot Size 2.440 Acres
Acres 2.44
Property Description
When exquisite curb appeal matches the field of dreams yard, which matches this architecturally designed home, you have it all! Dramatic two story foyer with custom mill work, entertainment sized and nicely updated white kitchen with new wood floors, stone countertops, double oven & s/s appliances. Family room with fireplace and radiant wide pine floors, french door to fantastic 4 season porch, dining room, living room great for reading in front of the fire, studying or music! First floor primary suite with tray ceiling and spa like bath. Adjacent to private office w/ built ins and fireplace. Upstairs boasts 4 more bedrooms, one ensuite and another office! Finished lower level with game room, bonus room, gym and bathroom. This home sits on over 2 acres of lush and professionally landscaped land, private and quiet, yet easy walk to Nixon Elementary and quick trip to Lincoln Sudbury HS. Very conveniently located, close to Rt. 117, Rt 2, the new rail trail and the commuter rail.
Location
State MA
County Middlesex
Zoning res
Direction Concord Road to Morse Road
Rooms
Family Room Flooring - Hardwood, Window(s) - Bay/Bow/Box, Recessed Lighting
Basement Finished, Interior Entry, Garage Access, Bulkhead, Sump Pump
Primary Bedroom Level First
Dining Room Flooring - Hardwood, French Doors, Wet Bar, Exterior Access, Recessed Lighting
Kitchen Flooring - Hardwood, Pantry, Countertops - Upgraded, Kitchen Island, Wet Bar, Breakfast Bar / Nook, Open Floorplan, Recessed Lighting, Stainless Steel Appliances
Interior
Interior Features Closet/Cabinets - Custom Built, Recessed Lighting, Wet bar, Bathroom - Half, Bathroom - Full, Office, Sun Room, Play Room, Bathroom, Sauna/Steam/Hot Tub, Wet Bar
Heating Baseboard, Fireplace(s)
Cooling Central Air
Flooring Flooring - Hardwood, Flooring - Wall to Wall Carpet
Fireplaces Number 3
Fireplaces Type Family Room, Living Room
Appliance Range, Oven, Dishwasher, Microwave, Refrigerator, Washer, Dryer, Range Hood
Laundry First Floor
Exterior
Exterior Feature Porch - Enclosed, Deck, Patio, Hot Tub/Spa, Storage, Professional Landscaping, Sprinkler System, Decorative Lighting
Garage Spaces 2.0
Community Features Public Transportation, Shopping, Pool, Tennis Court(s), Walk/Jog Trails, Bike Path
Roof Type Shingle
Total Parking Spaces 10
Garage Yes
Building
Lot Description Wooded
Foundation Concrete Perimeter
Sewer Private Sewer
Water Public
Schools
Elementary Schools Nixon
Middle Schools Curtis Jr High
High Schools Lincoln Sudbury
Others
Senior Community false
Read Less
Bought with Senkler, Pasley & Whitney • Coldwell Banker Realty - Concord



