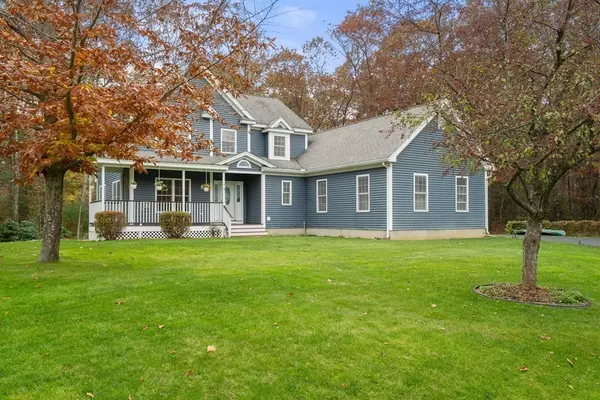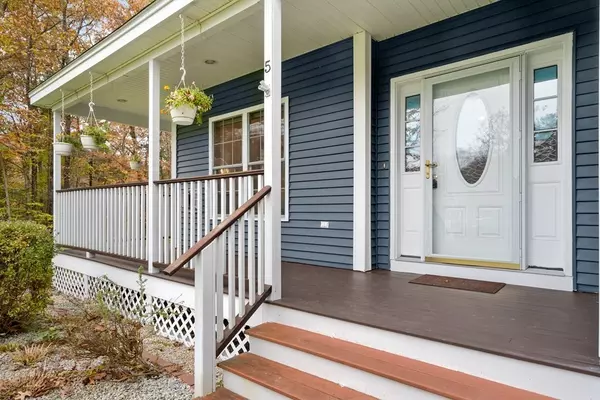For more information regarding the value of a property, please contact us for a free consultation.
5 Marla Cir Tyngsborough, MA 01879
Want to know what your home might be worth? Contact us for a FREE valuation!

Our team is ready to help you sell your home for the highest possible price ASAP
Key Details
Sold Price $765,000
Property Type Single Family Home
Sub Type Single Family Residence
Listing Status Sold
Purchase Type For Sale
Square Footage 2,280 sqft
Price per Sqft $335
MLS Listing ID 73178971
Sold Date 12/20/23
Style Colonial
Bedrooms 4
Full Baths 2
Half Baths 1
HOA Y/N false
Year Built 2005
Annual Tax Amount $9,156
Tax Year 2023
Lot Size 1.520 Acres
Acres 1.52
Property Description
Custom designed by seller, this Charming 2X6 construction Energy star home abuts town conservation land at the end of a cul de sac, has a Farmer's Porch, and has lots of windows making this home full of light with beautiful views of yard and woods. Energy features include low maintenance Geothermal heat/AC and owned solar, all reducing costs for heat and electricity. All doors are made of solid wood and 1st floor doorways are wheel chair accessible. First floor has LR w Gas Stove, opens to DR, Kitchen w island and stove that vents to outside, open concept w Kitchen and FR, which opens to a screened in porch. Primary suite with large bath, w walk -in shower, walk-in closet and skylight. A 1/2 bath completes this floor. Upstairs is another primary bedroom with door to shared bath, 2 more bedrooms and an office. Walk up attic and above garage offer lots of storage. Irrigation and outside faucets are on well. One mile to middle and High schools. OH: Sat & Sun,1:30-3. Deadline: Tues @ 12.
Location
State MA
County Middlesex
Zoning R1
Direction MA-3A and Lakeview Ave to Marla Cir
Rooms
Family Room Flooring - Wall to Wall Carpet
Basement Full, Walk-Out Access
Primary Bedroom Level First
Dining Room Flooring - Hardwood, Window(s) - Bay/Bow/Box, Lighting - Pendant
Kitchen Flooring - Vinyl, Window(s) - Bay/Bow/Box, Dining Area, Kitchen Island, Exterior Access
Interior
Interior Features Entrance Foyer, Study
Heating Forced Air, Geothermal
Cooling Geothermal
Flooring Flooring - Hardwood, Flooring - Laminate
Fireplaces Number 1
Fireplaces Type Living Room
Appliance Range, Dishwasher, Microwave, Dryer, Utility Connections for Gas Range, Utility Connections for Gas Dryer
Laundry Flooring - Vinyl, First Floor, Washer Hookup
Exterior
Exterior Feature Porch, Porch - Screened, Storage
Garage Spaces 2.0
Community Features Sidewalks
Utilities Available for Gas Range, for Gas Dryer, Washer Hookup
Roof Type Shingle
Total Parking Spaces 4
Garage Yes
Building
Lot Description Cul-De-Sac, Wooded
Foundation Concrete Perimeter
Sewer Public Sewer
Water Public
Architectural Style Colonial
Schools
Elementary Schools Tyngsborough
Middle Schools Tyngsborough
High Schools Tyngsborough
Others
Senior Community false
Read Less
Bought with Joan Denaro • RE/MAX Partners



