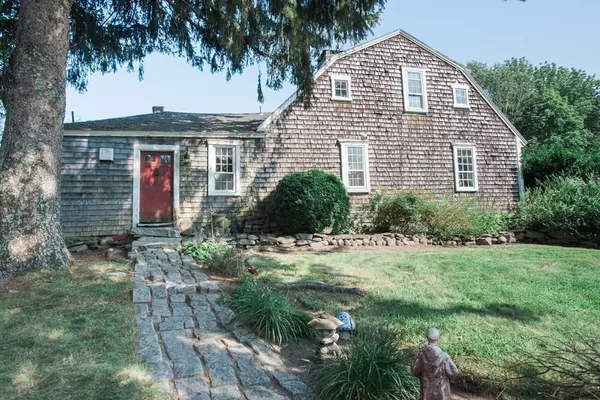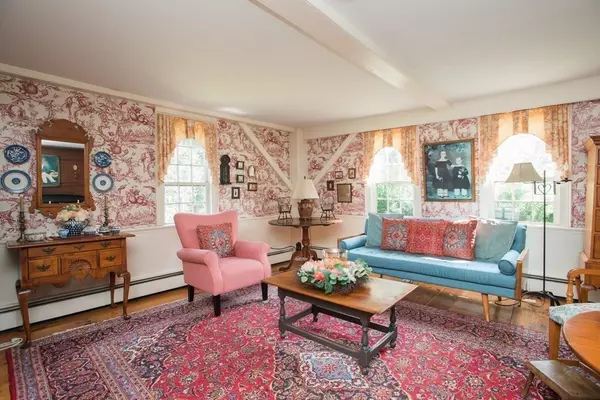For more information regarding the value of a property, please contact us for a free consultation.
300 High Street Pembroke, MA 02359
Want to know what your home might be worth? Contact us for a FREE valuation!

Our team is ready to help you sell your home for the highest possible price ASAP
Key Details
Sold Price $420,000
Property Type Single Family Home
Sub Type Single Family Residence
Listing Status Sold
Purchase Type For Sale
Square Footage 1,890 sqft
Price per Sqft $222
MLS Listing ID 73142946
Sold Date 12/21/23
Style Cape
Bedrooms 3
Full Baths 1
Half Baths 1
HOA Y/N false
Year Built 1719
Annual Tax Amount $6,130
Tax Year 2023
Lot Size 0.930 Acres
Acres 0.93
Property Description
Attention antique lovers! Now available is this first period gambrel center chimney cape built by the Magoun's in 1719. This 300 year old antique sits on almost 1 acre with a beautiful backyard and a large 18th century post and beam barn. A large kitchen adorns the ell of the home with pine cabinets and island. Period décor throughout such as the wide pine floors, wavy glass windows and original woodwork. The original wood paneling and beehive fireplace can be found in the keeping room. A franklin stove and a period chandelier complete the dining room. The office is tucked away with wainscoting walls just off the keeping room. Original wood paneling, built-ins and more can be found in the parlor sitting room. The first floor bathroom includes laundry and is a blank canvas for the next homeowner to renovate. A good morning staircase leads to the 3 bedrooms and a half bathroom upstairs. A shed and two patios can be found on in the yard as well the large barn. No historic restrictions.
Location
State MA
County Plymouth
Area North Pembroke
Zoning Res
Direction Rte. 53 or Rte. 14 to High Street
Rooms
Family Room Flooring - Wood
Basement Full, Partial
Primary Bedroom Level Second
Dining Room Flooring - Wood
Kitchen Flooring - Wood
Interior
Interior Features Home Office
Heating Baseboard, Natural Gas
Cooling Window Unit(s)
Flooring Wood, Flooring - Wood
Fireplaces Number 5
Appliance Range, Dishwasher, Refrigerator, Washer, Dryer, Utility Connections for Gas Range
Exterior
Exterior Feature Patio, Storage, Barn/Stable, Garden
Community Features Shopping, Park, Walk/Jog Trails, Stable(s), Golf, Conservation Area, Highway Access, House of Worship, Public School, T-Station
Utilities Available for Gas Range
Roof Type Shingle
Total Parking Spaces 8
Garage No
Building
Lot Description Wooded
Foundation Stone
Sewer Private Sewer
Water Public
Architectural Style Cape
Schools
Elementary Schools Hobomock
Middle Schools Pembroke Middle
High Schools Pembroke High
Others
Senior Community false
Read Less
Bought with Felicia Hilliard Sawyer • Fathom Realty MA



