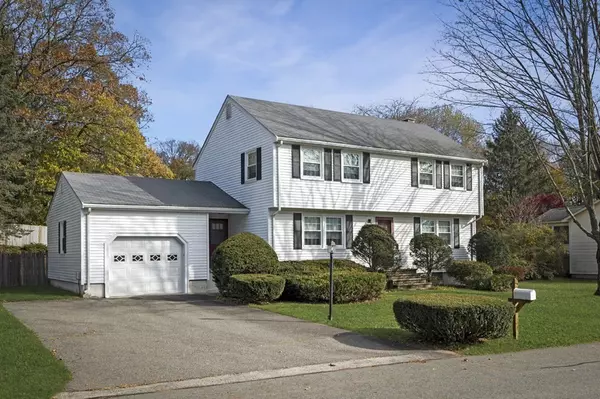For more information regarding the value of a property, please contact us for a free consultation.
17 Heard Dr Ipswich, MA 01938
Want to know what your home might be worth? Contact us for a FREE valuation!

Our team is ready to help you sell your home for the highest possible price ASAP
Key Details
Sold Price $830,000
Property Type Single Family Home
Sub Type Single Family Residence
Listing Status Sold
Purchase Type For Sale
Square Footage 1,914 sqft
Price per Sqft $433
MLS Listing ID 73180407
Sold Date 12/21/23
Style Colonial
Bedrooms 4
Full Baths 1
Half Baths 1
HOA Y/N false
Year Built 1970
Annual Tax Amount $6,881
Tax Year 2023
Lot Size 0.330 Acres
Acres 0.33
Property Description
Move right in to this beautiful Colonial, loved by its current owners for many years and now ready for its next chapter of memories. This home is meticulously maintained and features lots of recent updates, including new boiler, water heater, oil tank and windows. Enter through your attached garage into an eat-in kitchen, which leads to a sunny dining room and oversized living and family rooms with hardwood floors, wood fireplace, and plenty of space for entertaining and relaxing. A 1/2 bath and separate laundry complete this floor. Upstairs, a full bath and 4 spacious bedrooms offer functionality for the whole family. The unfinished basement offers expansion potential and loads of storage. Outside, you'll enjoy the screened-in porch overlooking the large grassy yard. Conveniently located in a highly-desirable, quiet neighborhood, yet remarkably close to downtown, train, trails and sites. A wonderful home and an incredible opportunity to settle in one of Ipswich's best neighborhoods!
Location
State MA
County Essex
Zoning RRA
Direction Topsfield Rd to Kennedy to Heard
Rooms
Family Room Flooring - Wood
Basement Full
Primary Bedroom Level Second
Dining Room Flooring - Wood
Interior
Heating Baseboard, Oil
Cooling None
Fireplaces Number 1
Fireplaces Type Living Room
Appliance Range, Dishwasher, Washer, Dryer
Laundry First Floor
Exterior
Exterior Feature Porch - Screened
Garage Spaces 1.0
Community Features Public Transportation, Shopping, Pool, Tennis Court(s), Park, Walk/Jog Trails, Stable(s), Golf, Medical Facility, Laundromat, Bike Path, Conservation Area, House of Worship, Marina, Private School, Public School, T-Station
Waterfront Description Beach Front
Total Parking Spaces 4
Garage Yes
Building
Lot Description Gentle Sloping
Foundation Concrete Perimeter
Sewer Public Sewer
Water Public
Others
Senior Community false
Read Less
Bought with Felicia Trupiano • J. Barrett & Company



