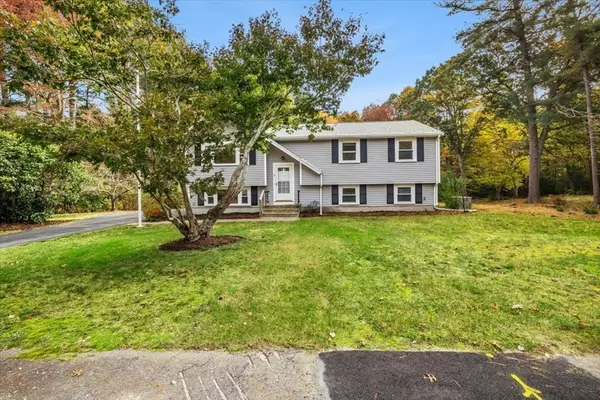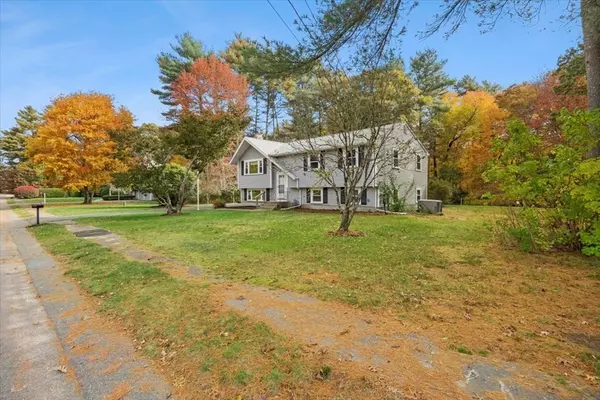For more information regarding the value of a property, please contact us for a free consultation.
13 Suffolk St Pembroke, MA 02359
Want to know what your home might be worth? Contact us for a FREE valuation!

Our team is ready to help you sell your home for the highest possible price ASAP
Key Details
Sold Price $550,000
Property Type Single Family Home
Sub Type Single Family Residence
Listing Status Sold
Purchase Type For Sale
Square Footage 1,900 sqft
Price per Sqft $289
MLS Listing ID 73175662
Sold Date 12/20/23
Style Split Entry
Bedrooms 3
Full Baths 2
HOA Y/N false
Year Built 1972
Annual Tax Amount $5,985
Tax Year 2023
Lot Size 0.960 Acres
Acres 0.96
Property Description
Introducing a charming split-level gem nestled in the highly sought-after neighborhood of East Pembroke. This spacious 3-bedroom, 2-full bath residence boasts a large, sun-drenched sunroom equipped with a mini-split system for year-round comfort. The Living room features a cozy fireplace with a brick hearth. Hardwood floors in living room and bedrooms. Kitchen offers a gas stove and opens to the dining area. 3 bedrooms on the main floor with a full-size bathroom. Downstairs offers another fireplace in a spacious family room. You will also find the laundry area and a full-size bathroom. This home offers a Generator that services the entire house. Siding, windows, and boiler updated within 10 years. Roof updated in 2019. Situated on just under an acre of picturesque land, this property offers endless possibilities for outdoor enthusiasts and gardeners. While the house is awaiting your personal touch and upgrades, it presents an exciting canvas to create your dream house.
Location
State MA
County Plymouth
Zoning RES
Direction Please use GPS
Rooms
Basement Full, Partially Finished, Walk-Out Access, Interior Entry
Primary Bedroom Level Main, First
Dining Room Flooring - Hardwood, French Doors
Kitchen Flooring - Vinyl, Gas Stove
Interior
Interior Features Ceiling Fan(s), Vaulted Ceiling(s), Bonus Room, Den
Heating Baseboard, Natural Gas, Fireplace
Cooling Ductless, Other
Flooring Vinyl, Carpet, Hardwood, Flooring - Wall to Wall Carpet
Fireplaces Number 2
Fireplaces Type Living Room
Appliance Range, Dishwasher, Microwave, Refrigerator, Washer, Dryer, Utility Connections for Gas Range, Utility Connections for Electric Dryer
Laundry Washer Hookup
Exterior
Exterior Feature Deck, Patio - Enclosed, Rain Gutters
Community Features Public Transportation, Shopping, Walk/Jog Trails, Golf, Medical Facility, Conservation Area, Highway Access, House of Worship, Public School, T-Station
Utilities Available for Gas Range, for Electric Dryer, Washer Hookup, Generator Connection
Roof Type Shingle
Total Parking Spaces 4
Garage No
Building
Lot Description Wooded, Level
Foundation Concrete Perimeter
Sewer Private Sewer
Water Public, Private, Other
Architectural Style Split Entry
Schools
Middle Schools Pcms
High Schools Pembroke High S
Others
Senior Community false
Read Less
Bought with Kathleen Keegan • KKeegan Realty



