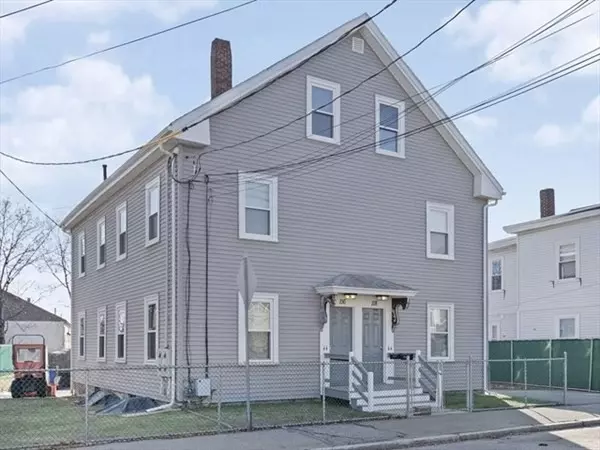For more information regarding the value of a property, please contact us for a free consultation.
116-118 Charles St Waltham, MA 02453
Want to know what your home might be worth? Contact us for a FREE valuation!

Our team is ready to help you sell your home for the highest possible price ASAP
Key Details
Sold Price $1,315,000
Property Type Multi-Family
Sub Type 4 Family - 4 Units Up/Down
Listing Status Sold
Purchase Type For Sale
Square Footage 3,138 sqft
Price per Sqft $419
MLS Listing ID 73171758
Sold Date 12/22/23
Bedrooms 6
Full Baths 5
Year Built 1920
Annual Tax Amount $9,297
Tax Year 2023
Lot Size 6,969 Sqft
Acres 0.16
Property Description
Well-maintained and updated legal 4 family home in downtown Waltham just off Moody Street near everything. Primary unit is located on 2nd Floor has 3 bedrooms and 2 updated full baths. Plenty of off-street parking for 6 cars and on-street parking. Newly renovated Thompson Playground across the street and Waltham Common within a football throw away. Oversized and super convenient two car garage with adjacent storage garage. Energy efficient gas hook-up for appliances and/or heat. Separate utilities. Great income potential.
Location
State MA
County Middlesex
Area Prospectville
Zoning Multi
Direction Main St. to Prospect St. to Charles St. on the right
Rooms
Basement Unfinished
Interior
Interior Features Unit 1(Ceiling Fans, Bathroom With Tub & Shower), Unit 2(Ceiling Fans, Bathroom With Tub & Shower), Unit 3(Ceiling Fans, Bathroom With Tub & Shower), Unit 4(Ceiling Fans, Bathroom With Tub & Shower), Unit 1 Rooms(Living Room, Kitchen), Unit 2 Rooms(Living Room, Kitchen), Unit 3 Rooms(Living Room, Kitchen), Unit 4 Rooms(Living Room, Dining Room, Kitchen, Family Room, Office/Den)
Heating Unit 1(Gas), Unit 2(Gas), Unit 3(Gas), Unit 4(Gas)
Cooling Unit 4(Window AC)
Flooring Tile, Carpet, Hardwood, Unit 1(undefined), Unit 2(Stone/Ceramic Tile Floor), Unit 3(Stone/Ceramic Tile Floor)
Appliance Unit 1(Range, Refrigerator), Unit 2(Range, Refrigerator), Unit 3(Range, Refrigerator), Unit 4(Range, Refrigerator), Utility Connections for Gas Range
Exterior
Garage Spaces 1.0
Community Features Public Transportation, Shopping, Park, Laundromat, Bike Path, Highway Access, House of Worship, Public School, T-Station
Utilities Available for Gas Range
Roof Type Shingle
Total Parking Spaces 6
Garage Yes
Building
Story 6
Foundation Concrete Perimeter, Block, Stone
Sewer Public Sewer
Water Public, Individual Meter
Schools
Elementary Schools Plympton
Middle Schools Mcdevitt
High Schools Waltham Hs
Others
Senior Community false
Read Less
Bought with Non Member • Non Member Office



