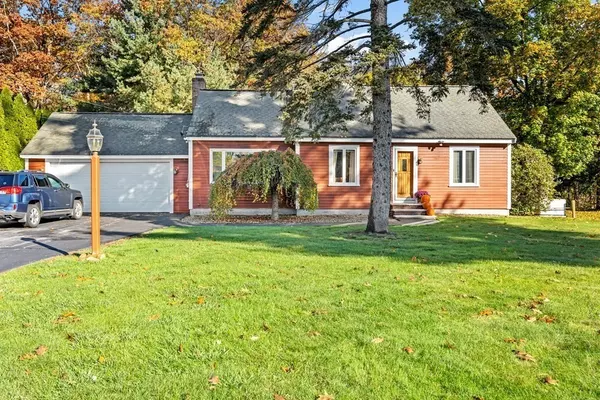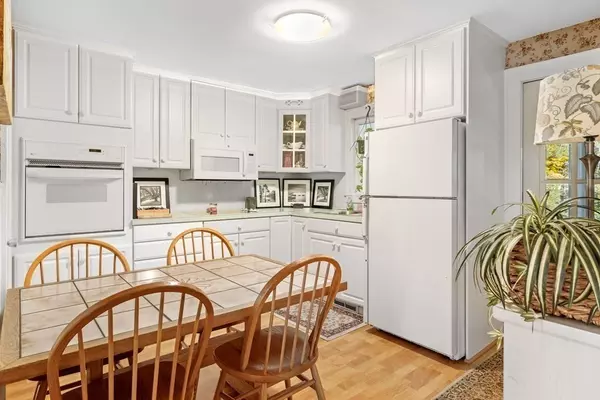For more information regarding the value of a property, please contact us for a free consultation.
240 Pawtucket Blvd Tyngsborough, MA 01879
Want to know what your home might be worth? Contact us for a FREE valuation!

Our team is ready to help you sell your home for the highest possible price ASAP
Key Details
Sold Price $480,000
Property Type Single Family Home
Sub Type Single Family Residence
Listing Status Sold
Purchase Type For Sale
Square Footage 1,547 sqft
Price per Sqft $310
MLS Listing ID 73176030
Sold Date 12/22/23
Style Cape
Bedrooms 3
Full Baths 1
HOA Y/N false
Year Built 1954
Annual Tax Amount $5,051
Tax Year 2023
Lot Size 0.550 Acres
Acres 0.55
Property Description
This well maintained Cape-style home sits on a large flat lot and has a very flexible floor plan. There is an eat-in kitchen with white cabinets, wall oven and hardwood floors. Off of the kitchen is a 3 season porch overlooking the flat backyard. The bedroom on the main level has hardwood floors and fits a king size bed. The front to back dining room and family room are perfect for entertaining with a fireplace and large windows. There is an office/den as well. The second floor has 2 great size bedrooms and a sitting area. There are built in drawers and lots of storage. Two car garage, new hot water heater and a whole house generator just in case! This is a charming home with lots of potential!! Showings begin at the Open House 11/4 and 11/5/23 from 11:00 to 1:00PM
Location
State MA
County Middlesex
Zoning R1
Direction Pawtucket Blvd to #240
Rooms
Family Room Flooring - Laminate, Window(s) - Picture
Basement Full, Unfinished
Primary Bedroom Level Main, First
Dining Room Flooring - Laminate, Window(s) - Picture
Kitchen Flooring - Hardwood
Interior
Interior Features Den, Sitting Room
Heating Forced Air, Electric Baseboard, Oil
Cooling Central Air
Flooring Wood, Tile, Carpet, Laminate, Flooring - Laminate, Flooring - Wall to Wall Carpet
Fireplaces Number 1
Fireplaces Type Family Room
Appliance Oven, Refrigerator, Utility Connections for Electric Oven
Exterior
Exterior Feature Porch - Enclosed, Fenced Yard
Garage Spaces 2.0
Fence Fenced
Community Features Shopping, Walk/Jog Trails, Golf, House of Worship, Private School, Public School, University
Utilities Available for Electric Oven
Roof Type Shingle
Total Parking Spaces 4
Garage Yes
Building
Lot Description Cleared, Level
Foundation Concrete Perimeter
Sewer Private Sewer
Water Public
Architectural Style Cape
Others
Senior Community false
Read Less
Bought with Dianne Moore • Leading Edge Real Estate



