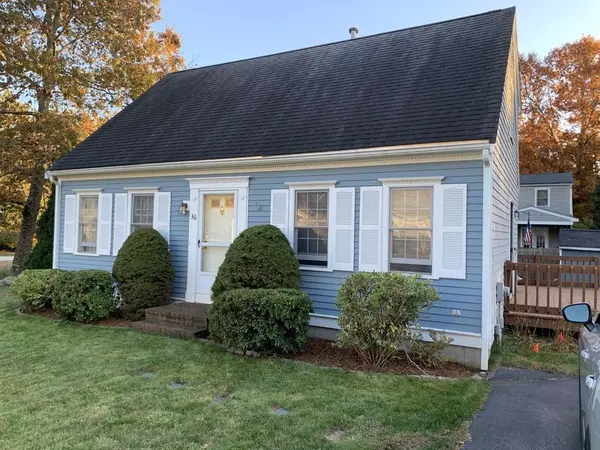For more information regarding the value of a property, please contact us for a free consultation.
36 Redwood Cir Pembroke, MA 02359
Want to know what your home might be worth? Contact us for a FREE valuation!

Our team is ready to help you sell your home for the highest possible price ASAP
Key Details
Sold Price $540,000
Property Type Single Family Home
Sub Type Single Family Residence
Listing Status Sold
Purchase Type For Sale
Square Footage 1,844 sqft
Price per Sqft $292
MLS Listing ID 73175860
Sold Date 12/22/23
Style Cape
Bedrooms 3
Full Baths 1
Half Baths 1
HOA Y/N false
Year Built 1996
Annual Tax Amount $5,429
Tax Year 2023
Lot Size 6,098 Sqft
Acres 0.14
Property Description
Discover your dream home in a serene and quiet neighborhood community! Charming 3-bedroom Cape with 1 1/2 baths that boasts all the features you've been searching for. The first floor is roomy, bright, and filled with potential with a large kitchen/ dinette area with new stainless-steel appliances along with a formal dining room and spacious Livingroom. The lower level offers a large, finished family room or home office, or playroom. The possibilities are endless! Step outside to your large deck and fenced rear yard that is perfect for grilling, outdoor dining, or simply relaxing: Stay cool and comfortable all year round with central air conditioning, keeping you refreshed during the hot summer months. Your dream home awaits – seize the opportunity and start creating lasting memories in this beautiful Cape Cod gem!
Location
State MA
County Plymouth
Zoning R
Direction Rt 53 to Birch St to Redwood Cr
Rooms
Family Room Flooring - Wall to Wall Carpet
Basement Full, Partially Finished
Primary Bedroom Level Second
Dining Room Flooring - Hardwood
Kitchen Flooring - Vinyl, Stainless Steel Appliances
Interior
Heating Forced Air, Natural Gas
Cooling Central Air
Flooring Wood, Tile, Vinyl, Carpet
Appliance Range, Dishwasher, Microwave
Exterior
Roof Type Shingle
Total Parking Spaces 2
Garage No
Building
Foundation Concrete Perimeter
Sewer Private Sewer, Other
Water Public
Architectural Style Cape
Others
Senior Community false
Read Less
Bought with The Eisnor Team • William Raveis R.E. & Home Services



