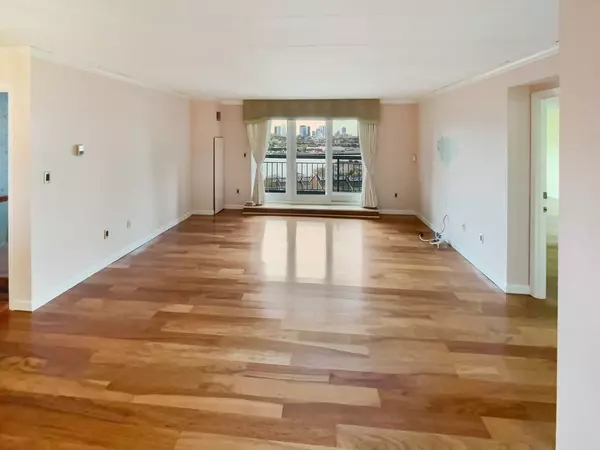For more information regarding the value of a property, please contact us for a free consultation.
50 Boatswains Way #410 Chelsea, MA 02150
Want to know what your home might be worth? Contact us for a FREE valuation!

Our team is ready to help you sell your home for the highest possible price ASAP
Key Details
Sold Price $510,000
Property Type Condo
Sub Type Condominium
Listing Status Sold
Purchase Type For Sale
Square Footage 1,259 sqft
Price per Sqft $405
MLS Listing ID 73179800
Sold Date 12/22/23
Bedrooms 2
Full Baths 2
HOA Fees $662
HOA Y/N true
Year Built 1987
Annual Tax Amount $5,210
Tax Year 2023
Property Description
OPEN HOUSES CANCELED Nestled atop Admiral's Hill, this Grand Flagship condominium commands breathtaking panoramic views of Boston's Tobin Bridge & city skyline. The unit boasting over 1200 sq ft of living space has an open-concept living-dining area, a well-equipped kitchen with stainless steel appliances, a breakfast/wine/coffee bar (you decide), & a private balcony perfect for alfresco dining. Hardwood floors grace the living/dining area & bedrooms, while the generous-sized primary bedroom also features ample closet space & en suite bathroom with walk-in shower. Second bedroom features an adjacent full bathroom. In-unit laundry adds to the convenience of the home. This well-appointed condominium offering a host of amenities, including elevator, seasonal pool, & gated community for added security is ideal for families, roommates, or couples.
Location
State MA
County Suffolk
Zoning res
Direction GPS. Visitor parking spaces 221-230, all other spaces assigned. Park in visitor spots or on street.
Rooms
Basement N
Interior
Heating Forced Air, Natural Gas
Cooling Central Air
Appliance Range, Dishwasher, Microwave, Refrigerator, Washer, Dryer, Utility Connections for Electric Range, Utility Connections for Electric Oven
Laundry In Unit
Exterior
Exterior Feature Balcony, City View(s), Professional Landscaping
Garage Spaces 1.0
Community Features Public Transportation, Shopping, Pool, Tennis Court(s), Park, Walk/Jog Trails, Medical Facility, Laundromat, Bike Path, Highway Access, House of Worship, Marina, Private School, Public School, T-Station
Utilities Available for Electric Range, for Electric Oven
View Y/N Yes
View City
Total Parking Spaces 1
Garage Yes
Building
Story 1
Sewer Public Sewer
Water Public
Others
Pets Allowed Yes
Senior Community false
Read Less
Bought with Ann and Mike Todd • Success! Real Estate



