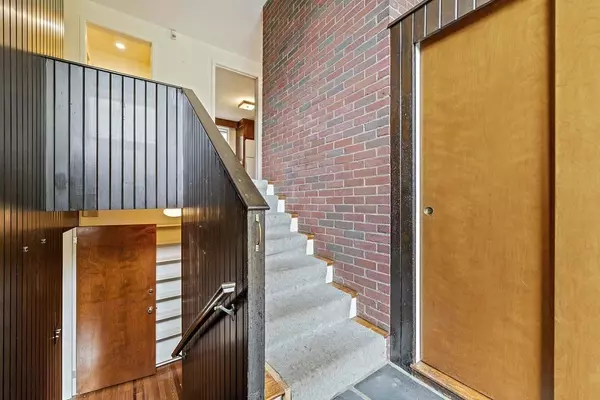For more information regarding the value of a property, please contact us for a free consultation.
3 Valley Spring Rd Newton, MA 02458
Want to know what your home might be worth? Contact us for a FREE valuation!

Our team is ready to help you sell your home for the highest possible price ASAP
Key Details
Sold Price $1,300,000
Property Type Single Family Home
Sub Type Single Family Residence
Listing Status Sold
Purchase Type For Sale
Square Footage 2,353 sqft
Price per Sqft $552
Subdivision Newton Corner
MLS Listing ID 73180412
Sold Date 12/26/23
Style Contemporary,Ranch,Raised Ranch
Bedrooms 3
Full Baths 2
HOA Y/N false
Year Built 1954
Annual Tax Amount $11,377
Tax Year 2024
Lot Size 9,147 Sqft
Acres 0.21
Property Description
Located at the end of a cul-de-sac is this lovingly cared for Contemporary Ranch designed by architect Stanley Lawrence Myers and built by Benjamin Franklin Homes. Valley Spring Rd encompasses one of the earliest subdivisions of Contemporary style homes constructed in Newton. Set in a choice residential neighborhood, the beautiful elevated lot with mature trees and plantings offers tranquility and privacy. The entry foyer leads to the open concept living room with a gorgeous brick fireplace, access to a huge front deck, and a picture window affording views of the golf course. The dining area has a glass door leading to the delightful level rear yard and opens to the eat-in kitchen. There are three bedrooms including a primary bedroom with private bath. The lower level has a large finished playroom, work shop, and laundry room and has direct access to the garage. Lots of windows and natural light. 2020 roof. Close to local shops, parks, BC, Mass Pike. A solid home in need of updating.
Location
State MA
County Middlesex
Area Newton Corner
Zoning SR2
Direction Kenrick to Door to Valley Spring
Rooms
Family Room Flooring - Vinyl
Basement Full, Partially Finished, Garage Access, Sump Pump
Primary Bedroom Level Second
Dining Room Exterior Access, Open Floorplan
Kitchen Countertops - Stone/Granite/Solid, Countertops - Upgraded
Interior
Interior Features Entrance Foyer
Heating Baseboard, Oil
Cooling Window Unit(s)
Flooring Hardwood
Fireplaces Number 1
Fireplaces Type Living Room
Appliance Range, Disposal, Refrigerator, Washer, Dryer, Utility Connections for Electric Range, Utility Connections for Electric Dryer
Laundry First Floor, Washer Hookup
Exterior
Exterior Feature Porch, Patio, Rain Gutters, Storage, Fenced Yard
Garage Spaces 1.0
Fence Fenced/Enclosed, Fenced
Community Features Park, Golf
Utilities Available for Electric Range, for Electric Dryer, Washer Hookup
Roof Type Shingle
Total Parking Spaces 2
Garage Yes
Building
Lot Description Easements, Gentle Sloping, Level
Foundation Concrete Perimeter
Sewer Public Sewer
Water Public
Architectural Style Contemporary, Ranch, Raised Ranch
Schools
Elementary Schools Underwood
Middle Schools Bigelow
High Schools Newton North
Others
Senior Community false
Read Less
Bought with The RP Group • Compass



