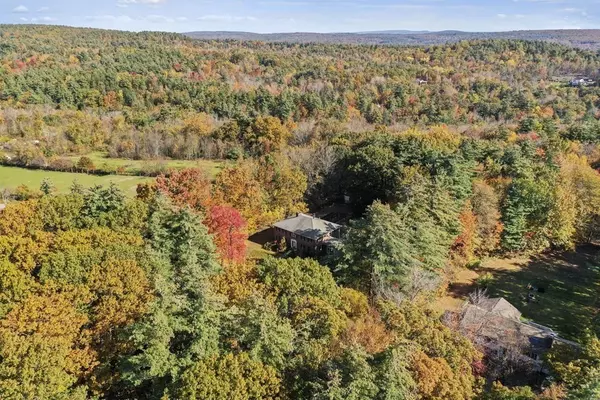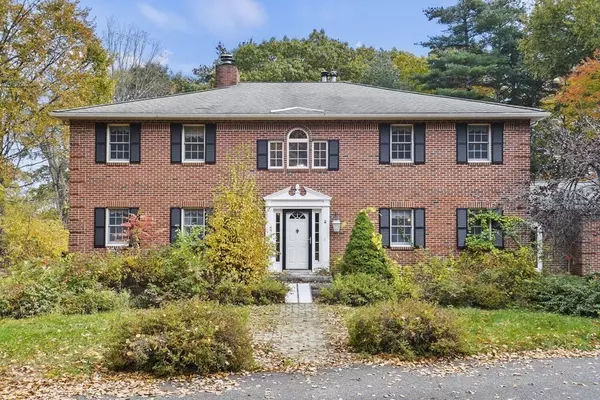For more information regarding the value of a property, please contact us for a free consultation.
130 Wheeler Road Ashby, MA 01431
Want to know what your home might be worth? Contact us for a FREE valuation!

Our team is ready to help you sell your home for the highest possible price ASAP
Key Details
Sold Price $543,000
Property Type Single Family Home
Sub Type Single Family Residence
Listing Status Sold
Purchase Type For Sale
Square Footage 3,232 sqft
Price per Sqft $168
MLS Listing ID 73175011
Sold Date 12/28/23
Style Colonial
Bedrooms 4
Full Baths 3
Half Baths 1
HOA Y/N false
Year Built 1988
Annual Tax Amount $9,059
Tax Year 2023
Lot Size 1.860 Acres
Acres 1.86
Property Description
Welcome home! This 4 bed, 3.5 bath colonial has room for everyone! Enter into a foyer with stairs leading to the second level and a sun filled living room to your left with wood fireplace – a perfect place to keep warm during the chilly nights. French doors open to the family room where you will find a propane fireplace and a half bath. Through there is a spacious kitchen with dining area, slider to the back deck, granite counter tops, and plenty of cabinet storage. A formal dining room to entertain guests, 1st floor laundry and a convenient breezeway completes the main level. Retreat to your primary suite upstairs with a bathroom with soaking tub and walk in closet. 3 additional bedrooms with HW and ample closet space along with another full bath up here! That's not all, the walkout lower level provides a full bath and not one but TWO bonus rooms – YOU decide, the possibilities are endless! Fenced in-ground pool, 5 car garage, irrigation and plenty of privacy on your 1.86 acre lot!
Location
State MA
County Middlesex
Zoning RA
Direction Greenville Rd to Wheeler Rd.
Rooms
Family Room Ceiling Fan(s), Flooring - Wood, French Doors, Cable Hookup, Recessed Lighting
Basement Full, Finished, Interior Entry, Bulkhead, Sump Pump, Concrete
Primary Bedroom Level Second
Dining Room Flooring - Hardwood, Chair Rail, Wainscoting
Kitchen Closet/Cabinets - Custom Built, Flooring - Hardwood, Dining Area, Pantry, Countertops - Stone/Granite/Solid, Breakfast Bar / Nook, Deck - Exterior, Dryer Hookup - Electric, Exterior Access, Slider, Stainless Steel Appliances, Washer Hookup
Interior
Interior Features Bathroom - Half, Ceiling Fan(s), Slider, Cable Hookup, Recessed Lighting, Entrance Foyer, Bathroom, Bonus Room, Central Vacuum
Heating Baseboard, Oil
Cooling Central Air
Flooring Wood, Tile, Carpet, Hardwood, Flooring - Hardwood, Flooring - Stone/Ceramic Tile
Fireplaces Number 2
Fireplaces Type Family Room, Living Room, Wood / Coal / Pellet Stove
Appliance Range, Dishwasher, Microwave, Refrigerator, Washer, Dryer, Utility Connections for Electric Dryer
Laundry Electric Dryer Hookup, Washer Hookup
Exterior
Exterior Feature Porch, Deck - Composite, Patio, Pool - Inground, Rain Gutters, Storage, Screens, Stone Wall
Garage Spaces 5.0
Pool In Ground
Community Features Park, Walk/Jog Trails, Bike Path, Public School
Utilities Available for Electric Dryer, Washer Hookup
Roof Type Shingle
Total Parking Spaces 10
Garage Yes
Private Pool true
Building
Lot Description Cleared, Level
Foundation Concrete Perimeter
Sewer Private Sewer
Water Private
Architectural Style Colonial
Others
Senior Community false
Read Less
Bought with Peter Alemian • Keller Williams Realty Boston Northwest



