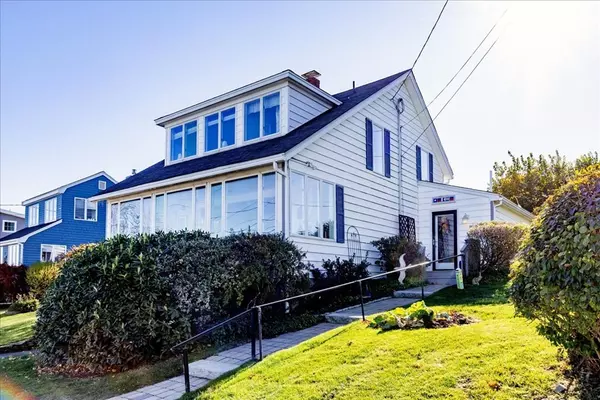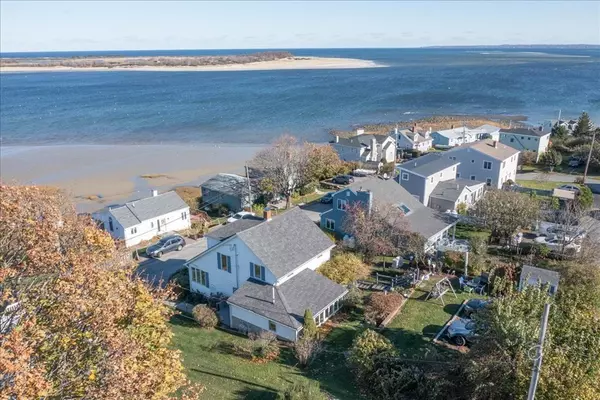For more information regarding the value of a property, please contact us for a free consultation.
18 Bayview Rd Ipswich, MA 01938
Want to know what your home might be worth? Contact us for a FREE valuation!

Our team is ready to help you sell your home for the highest possible price ASAP
Key Details
Sold Price $1,080,724
Property Type Single Family Home
Sub Type Single Family Residence
Listing Status Sold
Purchase Type For Sale
Square Footage 1,690 sqft
Price per Sqft $639
MLS Listing ID 73178991
Sold Date 12/21/23
Style Cape
Bedrooms 3
Full Baths 2
HOA Fees $2/ann
HOA Y/N true
Year Built 1935
Annual Tax Amount $9,599
Tax Year 2023
Lot Size 6,534 Sqft
Acres 0.15
Property Description
Location, Location! Breathtaking water views. Private resident beach. Open concept with wood floors, granite countertop in kitchen and track lighting, Fireplace in Living room with walls of glass overlooking the water across the street. Light and airy. Close to Public beach. Updated septic system. Handy to Ipswich Bay Yacht Club. Boating, clamming, fishing, swimming all near by. Commuter rail to Boston. Showings will commence at Open House Saturday, November 11, at 1pm. Offers will be presented on noon on Wednesday.
Location
State MA
County Essex
Area Great Neck
Zoning RRB
Direction Jeffreys Neck Rd to Little Neck Rd to Plover Hill Rd to Bayview Rd.
Rooms
Family Room Exterior Access, Slider
Basement Partial, Walk-Out Access, Sump Pump, Concrete, Unfinished
Primary Bedroom Level Second
Dining Room Window(s) - Bay/Bow/Box, Breakfast Bar / Nook, Open Floorplan
Kitchen Flooring - Wood, Dining Area, Breakfast Bar / Nook, Cable Hookup, Open Floorplan, Lighting - Pendant
Interior
Interior Features Sun Room, High Speed Internet
Heating Central, Forced Air, Oil, Ductless
Cooling Ductless
Flooring Wood, Vinyl, Pine, Wood Laminate, Flooring - Wood
Fireplaces Number 1
Fireplaces Type Living Room
Appliance Range, Dishwasher, Refrigerator, Washer, Dryer, Utility Connections for Electric Range, Utility Connections for Electric Oven, Utility Connections for Electric Dryer
Laundry Washer Hookup
Exterior
Exterior Feature Patio, Rain Gutters, Storage
Community Features Public Transportation, Shopping, Pool, Tennis Court(s), Park, Walk/Jog Trails, Stable(s), Golf, Medical Facility, Laundromat, Conservation Area, Highway Access, House of Worship, Private School, Public School, T-Station
Utilities Available for Electric Range, for Electric Oven, for Electric Dryer, Washer Hookup
Waterfront Description Beach Front,Beach Access,Bay,Ocean,Walk to,0 to 1/10 Mile To Beach
View Y/N Yes
View Scenic View(s)
Roof Type Shingle
Total Parking Spaces 2
Garage No
Building
Lot Description Gentle Sloping
Foundation Block, Irregular
Sewer Private Sewer
Water Public
Schools
Elementary Schools Winthrop
Middle Schools Ipswich
High Schools Ipswich
Others
Senior Community false
Read Less
Bought with Sonia Johnson • eXp Realty



