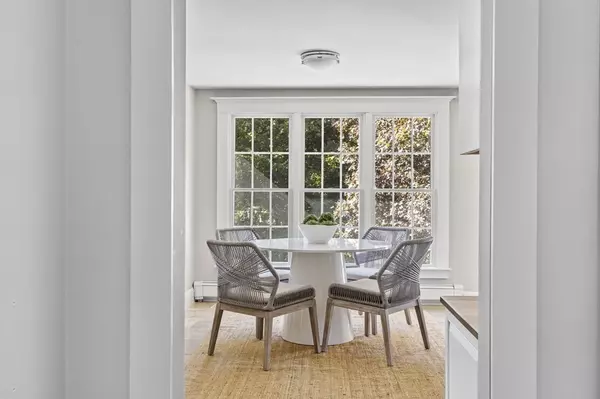For more information regarding the value of a property, please contact us for a free consultation.
38 Turkey Hill Ln Hingham, MA 02043
Want to know what your home might be worth? Contact us for a FREE valuation!

Our team is ready to help you sell your home for the highest possible price ASAP
Key Details
Sold Price $1,295,000
Property Type Single Family Home
Sub Type Single Family Residence
Listing Status Sold
Purchase Type For Sale
Square Footage 2,770 sqft
Price per Sqft $467
MLS Listing ID 73185749
Sold Date 12/28/23
Style Colonial
Bedrooms 4
Full Baths 2
Half Baths 1
HOA Y/N false
Year Built 1980
Annual Tax Amount $12,956
Tax Year 2023
Lot Size 2.290 Acres
Acres 2.29
Property Description
Nestled on over 2 acres in the coveted Turkey Hill enclave, this sun-drenched 4-bedroom Colonial showcases a harmonious blend of comfort and luxury. Revel in the Faneuil Kitchen, adorned with a sunny Breakfast Nook that effortlessly flows into a grand Family Room. Featuring vaulted ceilings, bespoke built-ins, skylights, and a gas fireplace, this space is both inviting and refined. Gleaming hardwoods grace the entire home, punctuating the formal Dining Room and a versatile Living Room/Office. Ascend to four generously sized bedrooms and an en-suite Primary. The lower level provides a spacious area ideal for relaxation or remote work. Experience serenity on the expansive mahogany deck overlooking the bucolic yard w/newer roof and heating system. Relish proximity to mesmerizing vistas of the Boston skyline at Turkey Hill, Weir River Farm, and the library. Plus, enjoy convenient access to commuter train and boat.
Location
State MA
County Plymouth
Zoning res
Direction Rt 228 to Leavitt St to Turkey Hill Lane.
Rooms
Family Room Skylight, Ceiling Fan(s), Closet/Cabinets - Custom Built, Flooring - Hardwood, Window(s) - Bay/Bow/Box, Balcony / Deck, French Doors, Deck - Exterior, Exterior Access, Open Floorplan, Recessed Lighting
Basement Full, Partially Finished, Interior Entry, Garage Access, Concrete
Primary Bedroom Level Second
Dining Room Flooring - Hardwood
Kitchen Closet/Cabinets - Custom Built, Flooring - Stone/Ceramic Tile, Dining Area, Countertops - Stone/Granite/Solid, French Doors, Breakfast Bar / Nook, Exterior Access, Open Floorplan, Recessed Lighting, Stainless Steel Appliances
Interior
Interior Features Closet, Cable Hookup, High Speed Internet Hookup, Recessed Lighting, Office, Entry Hall
Heating Baseboard, Oil
Cooling Central Air
Flooring Tile, Carpet, Hardwood, Flooring - Wall to Wall Carpet, Flooring - Hardwood
Fireplaces Number 1
Fireplaces Type Family Room
Appliance Oven, Dishwasher, Microwave, Countertop Range, Refrigerator
Laundry Flooring - Stone/Ceramic Tile, Electric Dryer Hookup, Washer Hookup, In Basement
Exterior
Exterior Feature Deck, Rain Gutters, Storage, Professional Landscaping, Decorative Lighting, Screens, Garden, Stone Wall
Garage Spaces 2.0
Community Features Public Transportation, Shopping, Park, Walk/Jog Trails, Bike Path, Conservation Area, Private School, Public School
Waterfront Description Beach Front,Harbor,Ocean,1 to 2 Mile To Beach,Beach Ownership(Public)
Roof Type Shingle
Total Parking Spaces 8
Garage Yes
Building
Lot Description Wooded, Easements, Cleared
Foundation Concrete Perimeter
Sewer Private Sewer
Water Public
Architectural Style Colonial
Schools
Elementary Schools East
Middle Schools Hingham Middle
High Schools Hingham High
Others
Senior Community false
Read Less
Bought with The Charles King Group • Real Broker MA, LLC



