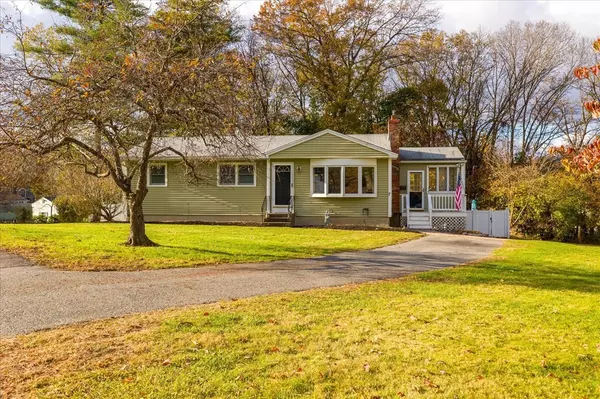For more information regarding the value of a property, please contact us for a free consultation.
7 Dover Cir Hudson, MA 01749
Want to know what your home might be worth? Contact us for a FREE valuation!

Our team is ready to help you sell your home for the highest possible price ASAP
Key Details
Sold Price $555,000
Property Type Single Family Home
Sub Type Single Family Residence
Listing Status Sold
Purchase Type For Sale
Square Footage 1,572 sqft
Price per Sqft $353
MLS Listing ID 73180988
Sold Date 12/28/23
Style Ranch
Bedrooms 3
Full Baths 1
HOA Y/N false
Year Built 1962
Annual Tax Amount $5,923
Tax Year 2023
Lot Size 0.460 Acres
Acres 0.46
Property Description
**BEST AND FINAL OFFERS DUE IN BY TUESDAY, 11/21, AT 12PM**LOCATION! This well maintained ranch style home is situated on an *gorgeous* oversized lot in a quiet cul de sac setting. Features include; a bright and spacious mudroom area kitchen w/cathedral ceiling; updated kitchen w/granite counters and plenty of cabinets; separate dining area and a cozy living room, complete w/ wood burning fireplace – perfect for the cooler months ahead! (3) nice sized bedrooms w/ hardwood flrs. and a full bathroom complete the first floor. The basement is partially finished offering an add'l area for use as a play room, office, exercise room, etc. Lovely French doors lead out to large sunroom, which offers a beautiful view of the fenced in back yard, professional landscaping, mature trees/plantings and custom built paver patio area. Close to the award winning “Downtown USA”, with great shops, unique restaurants and so much more. Gas heat and Central A/C! This one is a gem!
Location
State MA
County Middlesex
Zoning SA8
Direction Stratton Dr or Old Bolton Rd. to Avon Dr. to Dover Circle
Rooms
Basement Partially Finished, Interior Entry, Bulkhead, Sump Pump
Primary Bedroom Level First
Dining Room Flooring - Hardwood
Kitchen Flooring - Stone/Ceramic Tile, Countertops - Stone/Granite/Solid
Interior
Interior Features Closet, Mud Room, Sun Room
Heating Forced Air, Natural Gas
Cooling Central Air
Flooring Tile, Hardwood, Wood Laminate, Flooring - Laminate, Flooring - Stone/Ceramic Tile
Fireplaces Number 1
Fireplaces Type Living Room
Appliance Range, Dishwasher, Disposal, Refrigerator, Washer, Dryer, Utility Connections for Gas Range, Utility Connections for Gas Oven
Laundry In Basement, Washer Hookup
Exterior
Exterior Feature Deck, Patio, Professional Landscaping, Sprinkler System, Fenced Yard, Invisible Fence
Fence Fenced/Enclosed, Fenced, Invisible
Community Features Public Transportation, Shopping, Park, Walk/Jog Trails, Golf, Medical Facility, Bike Path, Highway Access, House of Worship, Public School
Utilities Available for Gas Range, for Gas Oven, Washer Hookup
Roof Type Shingle
Total Parking Spaces 4
Garage No
Building
Lot Description Cul-De-Sac
Foundation Concrete Perimeter
Sewer Public Sewer
Water Public
Schools
Elementary Schools Mulready
Middle Schools John F. Kennedy
High Schools Hudson H.S.
Others
Senior Community false
Acceptable Financing Contract
Listing Terms Contract
Read Less
Bought with Rosa Wyse • Champion Real Estate



