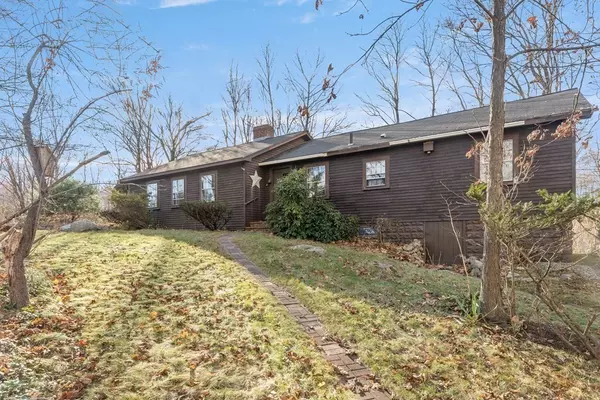For more information regarding the value of a property, please contact us for a free consultation.
231 Salem Street Lynnfield, MA 01940
Want to know what your home might be worth? Contact us for a FREE valuation!

Our team is ready to help you sell your home for the highest possible price ASAP
Key Details
Sold Price $530,000
Property Type Single Family Home
Sub Type Single Family Residence
Listing Status Sold
Purchase Type For Sale
Square Footage 1,428 sqft
Price per Sqft $371
MLS Listing ID 73183821
Sold Date 01/04/24
Style Ranch
Bedrooms 3
Full Baths 1
HOA Y/N false
Year Built 1910
Annual Tax Amount $5,838
Tax Year 2023
Lot Size 1.240 Acres
Acres 1.24
Property Description
Attention first-time buyers, downsizers, contractors, and investors! Privacy and possibilities are only two of many reasons this roomy 1,400 sf Ranch is quite the find. The opportunity to release your inner designer is another reason. Set on 1.24 gently rolling acres framed by stately trees, this 3-bedroom home has much to offer inside, too. Wonderful hardwood flooring is accented by eye-catching horizontal wainscoting in several rooms. A brick front fireplace is a focal point in the spacious family room has sliders to the yard. The even larger living-dining room also has slider access to the sprawling yard and is adjacent to the kitchen. Two bedrooms have fully paneled walls and the third bedroom has great natural light. The full bathroom has a tub/shower combination. What you choose to create is limited only by your imagination: stay within the current footprint, do cosmetic updates or think outside the box. The choice is yours! Sold as is. Showing begin Thursday!
Location
State MA
County Essex
Zoning RB
Direction Walnut Street to Salem Street
Rooms
Family Room Flooring - Wall to Wall Carpet, Exterior Access, Slider
Primary Bedroom Level Main, First
Dining Room Open Floorplan
Kitchen Flooring - Vinyl
Interior
Interior Features Closet, Entrance Foyer
Heating Forced Air
Cooling None
Flooring Vinyl, Carpet, Hardwood
Fireplaces Number 1
Fireplaces Type Living Room
Appliance Range, Refrigerator
Exterior
Community Features Public Transportation, Highway Access, House of Worship, Public School
Roof Type Shingle
Total Parking Spaces 3
Garage No
Building
Foundation Block
Sewer Private Sewer
Water Public
Schools
Middle Schools Lynnfield
High Schools Lynnfield
Others
Senior Community false
Read Less
Bought with Louise Touchette Team • Coldwell Banker Realty - Lynnfield



