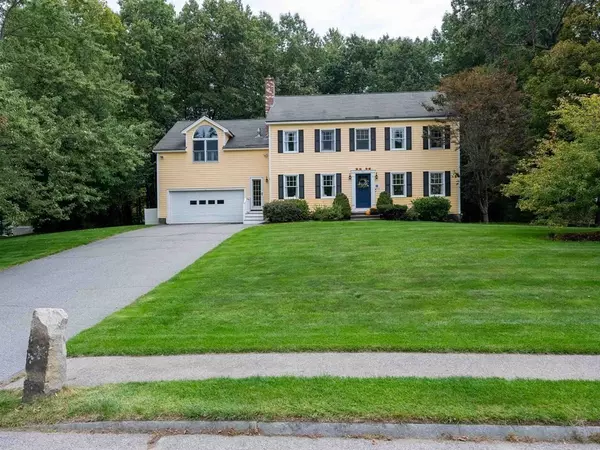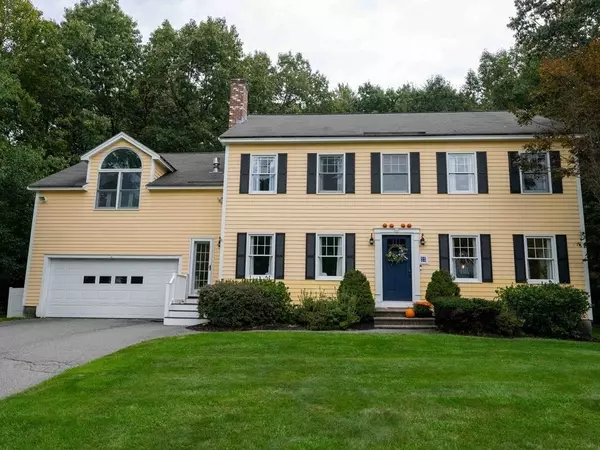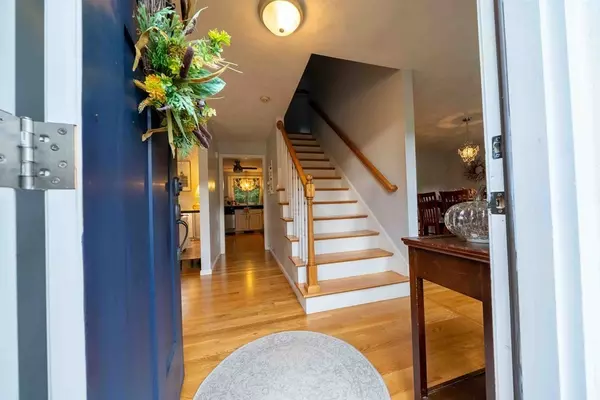For more information regarding the value of a property, please contact us for a free consultation.
23 Cypress Ln Tyngsborough, MA 01879
Want to know what your home might be worth? Contact us for a FREE valuation!

Our team is ready to help you sell your home for the highest possible price ASAP
Key Details
Sold Price $700,000
Property Type Single Family Home
Sub Type Single Family Residence
Listing Status Sold
Purchase Type For Sale
Square Footage 3,548 sqft
Price per Sqft $197
Subdivision Evergreen Estates
MLS Listing ID 73168780
Sold Date 01/04/24
Style Colonial
Bedrooms 4
Full Baths 1
Half Baths 1
HOA Y/N false
Year Built 1996
Annual Tax Amount $7,696
Tax Year 2023
Lot Size 0.880 Acres
Acres 0.88
Property Description
Welcome to this impeccably maintained colonial home nestled in the highly sought-after Evergreen Estates. This expansive home offers a versatile floor plan highlighted by gleaming hardwood floors that seamlessly flow through the kitchen, living room, and dining room, creating a warm and inviting atmosphere. The heart of this home is a fantastic great room, complete with a bar and pool table, making it the perfect space for hosting and creating unforgettable memories. With four spacious bedrooms, there's plenty of room for everyone to enjoy their personal space. Additionally, a unique 3rd-floor bonus area provides endless possibilities, whether you choose to transform it into a master bedroom retreat, a guest area, home office or a teenager's haven. For those seeking even more space, there is a partially finished basement, an amazing mud room and lots more that you just need to see!
Location
State MA
County Middlesex
Zoning R1
Direction Coburn to Sequoia to Cypress
Rooms
Family Room Flooring - Hardwood, Wet Bar
Basement Full, Partially Finished
Primary Bedroom Level Second
Dining Room Flooring - Hardwood
Kitchen Ceiling Fan(s), Flooring - Hardwood, Dining Area, Countertops - Stone/Granite/Solid, Deck - Exterior, Exterior Access, Recessed Lighting, Stainless Steel Appliances, Gas Stove, Peninsula
Interior
Interior Features Ceiling Fan(s), Recessed Lighting, Bonus Room
Heating Forced Air, Natural Gas
Cooling Central Air
Flooring Tile, Carpet, Hardwood, Flooring - Wall to Wall Carpet
Fireplaces Number 1
Fireplaces Type Living Room
Appliance Range, Dishwasher, Refrigerator, Washer, Dryer, Range Hood, Utility Connections for Gas Range, Utility Connections for Gas Dryer
Laundry First Floor, Washer Hookup
Exterior
Exterior Feature Deck - Wood, Storage
Garage Spaces 2.0
Community Features Shopping, Pool, Tennis Court(s), Park, Walk/Jog Trails, Stable(s), Golf, Bike Path, Conservation Area, Highway Access, House of Worship, Private School, Public School
Utilities Available for Gas Range, for Gas Dryer, Washer Hookup, Generator Connection
Waterfront Description Beach Front,Lake/Pond,1/10 to 3/10 To Beach,Beach Ownership(Public)
Roof Type Shingle
Total Parking Spaces 4
Garage Yes
Building
Foundation Concrete Perimeter
Sewer Public Sewer
Water Private
Architectural Style Colonial
Others
Senior Community false
Read Less
Bought with Jean Monahan • Berkshire Hathaway HomeServices Verani Realty



