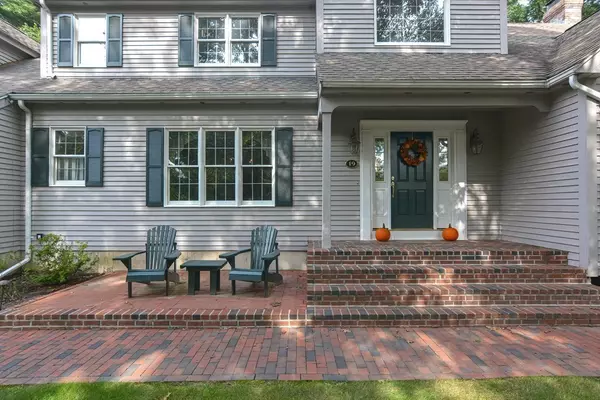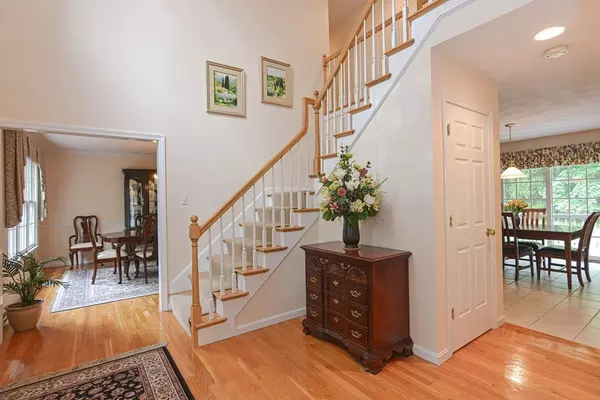For more information regarding the value of a property, please contact us for a free consultation.
19 Douglas Dr Mansfield, MA 02048
Want to know what your home might be worth? Contact us for a FREE valuation!

Our team is ready to help you sell your home for the highest possible price ASAP
Key Details
Sold Price $925,000
Property Type Single Family Home
Sub Type Single Family Residence
Listing Status Sold
Purchase Type For Sale
Square Footage 3,571 sqft
Price per Sqft $259
Subdivision Carlon Estates
MLS Listing ID 73159765
Sold Date 01/05/24
Style Colonial,Contemporary
Bedrooms 4
Full Baths 2
Half Baths 1
HOA Y/N false
Year Built 1995
Annual Tax Amount $11,741
Tax Year 2023
Lot Size 1.040 Acres
Acres 1.04
Property Description
Buyer's financing fell thru bringing this Beautiful Contemporary Colonial in Carlton Estates, a highly sought after neighborhood minutes from I 95 & the Mansfield commuter rail BACK ON MARKET! Classic center entrance design boasting a 2 story foyer featuring a grand staircase, Living room to the right and Dining room to the left. Spacious dine in kitchen features fine cherry wood cabinetry, a center island with bar seating, ss appliances & granite c-tops. Open concept Family Room features a wood burning Fireplace that is warm and inviting. Laundry room & powder room complete the 1st floor. Second story boasts a grand Primary Bedroom with a cathedral ceiling, double closets, en-suite bath features a whirlpool tub, separate shower w double vanity. 3 additional Bedrooms & a full Bathroom complete the 2nd floor. Partially finished lower level hosts a billiard table & home gym leaving plenty of room for storage. Private back yard with mature plantings, an expansive deck & two car garage!
Location
State MA
County Bristol
Zoning res
Direction West St to Carlton Estates
Rooms
Family Room Flooring - Hardwood
Basement Full, Partially Finished
Primary Bedroom Level Second
Dining Room Flooring - Hardwood
Kitchen Flooring - Stone/Ceramic Tile
Interior
Interior Features Game Room, Exercise Room, Central Vacuum
Heating Central, Forced Air, Natural Gas
Cooling Central Air
Flooring Tile, Carpet, Hardwood
Fireplaces Number 1
Fireplaces Type Family Room
Appliance Range, Dishwasher, Disposal, Microwave, Refrigerator, Utility Connections for Gas Range, Utility Connections for Electric Range
Laundry First Floor
Exterior
Exterior Feature Porch, Deck - Wood, Storage
Garage Spaces 2.0
Community Features Public Transportation, Shopping, Golf, Medical Facility, Bike Path, Highway Access, T-Station, University
Utilities Available for Gas Range, for Electric Range
Roof Type Shingle
Total Parking Spaces 6
Garage Yes
Building
Lot Description Wooded
Foundation Concrete Perimeter
Sewer Private Sewer
Water Public
Architectural Style Colonial, Contemporary
Others
Senior Community false
Read Less
Bought with Ikhlas Hussain • Camber Real Estate, Inc.



