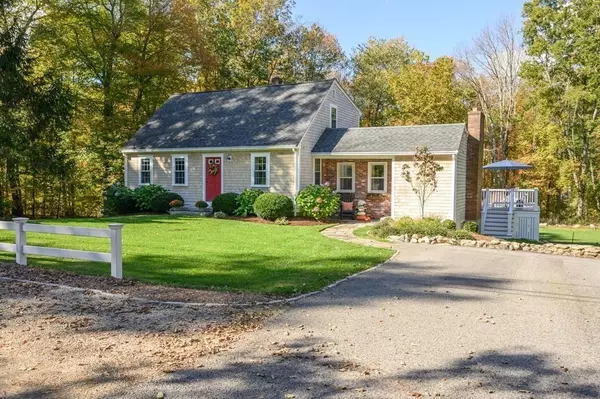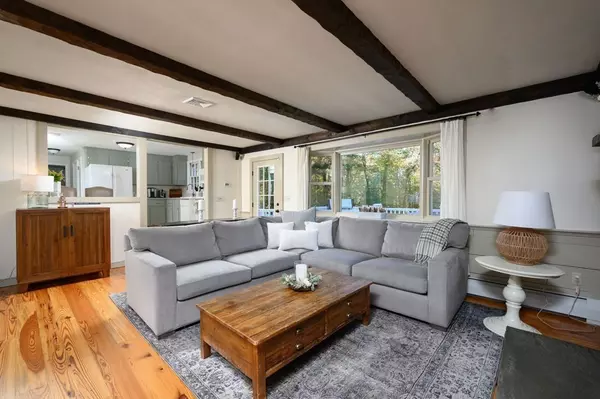For more information regarding the value of a property, please contact us for a free consultation.
127 Taylor St Pembroke, MA 02359
Want to know what your home might be worth? Contact us for a FREE valuation!

Our team is ready to help you sell your home for the highest possible price ASAP
Key Details
Sold Price $750,000
Property Type Single Family Home
Sub Type Single Family Residence
Listing Status Sold
Purchase Type For Sale
Square Footage 2,496 sqft
Price per Sqft $300
MLS Listing ID 73176025
Sold Date 01/05/24
Style Cape
Bedrooms 4
Full Baths 3
HOA Y/N false
Year Built 1964
Annual Tax Amount $7,373
Tax Year 2023
Lot Size 1.990 Acres
Acres 1.99
Property Description
Welcome to North Pembroke, a prime South Shore location! This picture perfect cape is deceivingly large with 3 levels of living and over 2400 sq ft. The main floor is accentuated by a cozy living room with wide pine floors, fireplace, and direct access to the newly installed back deck. An open concept kitchen with breakfast bar flows seamlessly into the dining room with custom woodwork. Also featured on this floor is a living room, 1st floor bedroom, & updated full bath. Upstairs there are 2 spacious bedrooms & bath w/tile shower. The finished walk-out lower level provides the potential for an in-law w/private entrance, large bedroom, family room with wet bar, and full bath. Outside, you will find this home's most impressive attribute, the newly installed backyard. The current owners went to great lengths to expand and improve the size of the backyard and it is not only private, but adds significantly to the overall beauty of the home. Central Air, Newer windows, Siding, & Heating!
Location
State MA
County Plymouth
Zoning RES
Direction Oak St to Pleasant to Taylor or Rte 53 to Congree to Taylor
Rooms
Family Room Flooring - Wood, Window(s) - Bay/Bow/Box, Cable Hookup, Deck - Exterior, Exterior Access
Basement Full, Finished
Primary Bedroom Level Second
Dining Room Flooring - Hardwood, Wainscoting, Crown Molding
Kitchen Flooring - Stone/Ceramic Tile, Breakfast Bar / Nook, Open Floorplan
Interior
Interior Features Bathroom - Full, Wet bar, Cable Hookup, Ceiling Fan(s), High Speed Internet Hookup, Recessed Lighting, Media Room, Bedroom, Central Vacuum, Wired for Sound
Heating Baseboard, Oil
Cooling Central Air
Flooring Wood, Tile, Carpet, Flooring - Wall to Wall Carpet
Fireplaces Number 2
Fireplaces Type Family Room
Appliance Range, Dishwasher, Microwave, Refrigerator, Utility Connections for Electric Dryer
Laundry Flooring - Laminate, Electric Dryer Hookup, In Basement
Exterior
Exterior Feature Deck - Composite, Rain Gutters
Community Features Shopping, Walk/Jog Trails, Stable(s), Golf, Conservation Area, Highway Access, House of Worship, Public School
Utilities Available for Electric Dryer
Roof Type Shingle
Total Parking Spaces 6
Garage No
Building
Lot Description Wooded, Cleared
Foundation Concrete Perimeter
Sewer Private Sewer
Water Public
Architectural Style Cape
Schools
Elementary Schools North Pembroke
Middle Schools Pembroke
High Schools Pembroke
Others
Senior Community false
Acceptable Financing Contract
Listing Terms Contract
Read Less
Bought with Jessica Swenson • Coldwell Banker Realty - Cohasset



