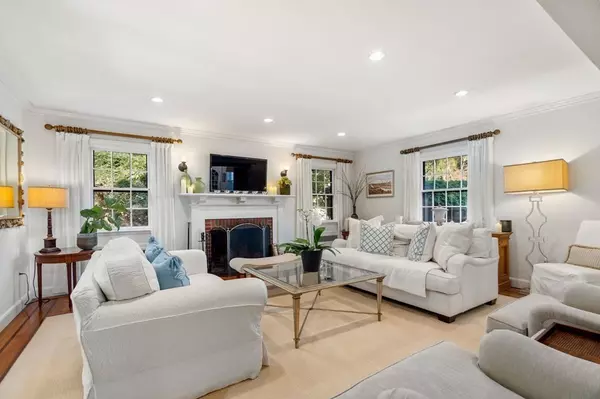For more information regarding the value of a property, please contact us for a free consultation.
14 Hillcroft Rd Boston, MA 02130
Want to know what your home might be worth? Contact us for a FREE valuation!

Our team is ready to help you sell your home for the highest possible price ASAP
Key Details
Sold Price $1,760,000
Property Type Single Family Home
Sub Type Single Family Residence
Listing Status Sold
Purchase Type For Sale
Square Footage 3,571 sqft
Price per Sqft $492
Subdivision Jamaica Plain Ward19
MLS Listing ID 73174491
Sold Date 01/10/24
Style Colonial
Bedrooms 4
Full Baths 3
Half Baths 1
HOA Y/N false
Year Built 1938
Annual Tax Amount $12,838
Tax Year 2023
Lot Size 10,454 Sqft
Acres 0.24
Property Description
The best of both worlds! This phenomenally renovated Moss Hill Colonial maintains traditional architecture & period details while incorporating a stunning contemporary interior. Entry foyer leads to a sun-filled, remodeled eat-in kitchen with sizable island overlooking private garden & fenced-in yard. The elegant open living room seamlessly connects to the office/family room. Second floor features 2 bedrooms, a full bath & a spacious primary ensuite with double closets & private balcony overlooking the meticulously maintained garden. Air conditioning throughout second & third floors keeps bedrooms comfortable. The recently updated, dormered third floor boasts a second primary ensuite & laundry - a perfect bonus space for guests. Rarely encountered flat, private yard & patio open to lush trees & plantings. Ample parking provided with both a two-car garage & wide driveway. Minutes to Arboretum, Jamaica Pond, hospitals, shops & restaurants - this is the one you've been waiting for!
Location
State MA
County Suffolk
Area Jamaica Plain
Zoning 0101
Direction Center Street to Hillcroft
Rooms
Family Room Closet/Cabinets - Custom Built, Flooring - Hardwood, Exterior Access, Crown Molding
Basement Finished, Interior Entry, Concrete
Primary Bedroom Level Second
Dining Room Flooring - Hardwood
Kitchen Flooring - Hardwood, Countertops - Upgraded, Kitchen Island, Recessed Lighting, Gas Stove
Interior
Interior Features Bathroom - Full, Bathroom, Play Room, Internet Available - Unknown
Heating Steam, Fireplace
Cooling Central Air
Flooring Tile, Hardwood, Flooring - Wood
Fireplaces Number 2
Fireplaces Type Living Room
Appliance Range, Dishwasher, Disposal, Microwave, Refrigerator, Utility Connections for Gas Range, Utility Connections for Electric Dryer
Laundry Third Floor, Washer Hookup
Exterior
Exterior Feature Patio, Professional Landscaping, Sprinkler System, Fenced Yard, Garden
Garage Spaces 2.0
Fence Fenced
Community Features Public Transportation, Shopping, Walk/Jog Trails, Medical Facility, Conservation Area, House of Worship, Private School, Public School
Utilities Available for Gas Range, for Electric Dryer, Washer Hookup
Total Parking Spaces 4
Garage Yes
Building
Lot Description Corner Lot, Level
Foundation Concrete Perimeter
Sewer Public Sewer
Water Public
Schools
Middle Schools Bps
High Schools Bps
Others
Senior Community false
Acceptable Financing Contract
Listing Terms Contract
Read Less
Bought with Gabrielle Baron • William Raveis R.E. & Home Services



