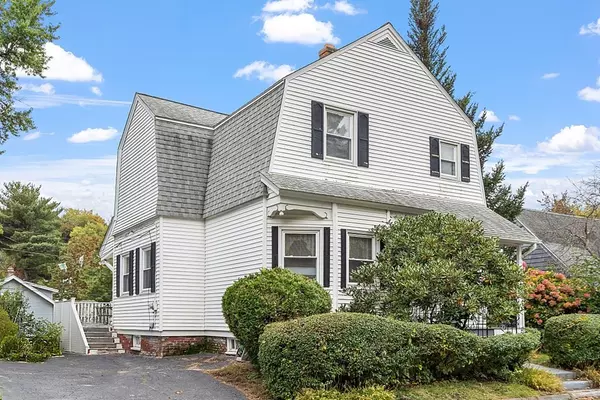For more information regarding the value of a property, please contact us for a free consultation.
16 Clive St Worcester, MA 01603
Want to know what your home might be worth? Contact us for a FREE valuation!

Our team is ready to help you sell your home for the highest possible price ASAP
Key Details
Sold Price $350,000
Property Type Single Family Home
Sub Type Single Family Residence
Listing Status Sold
Purchase Type For Sale
Square Footage 1,554 sqft
Price per Sqft $225
Subdivision Columbus Park
MLS Listing ID 73172798
Sold Date 01/12/24
Style Colonial,Antique
Bedrooms 3
Full Baths 1
Half Baths 1
HOA Y/N false
Year Built 1903
Annual Tax Amount $3,390
Tax Year 2023
Lot Size 3,484 Sqft
Acres 0.08
Property Description
Offer Deadline October 25th at 6PM. Come and see the charm and potential of this 3 bedroom Antique. Located on a quiet side street, within a short distance of Hadwen Arboretum and Coes Reservoir. Family owned for over 60 years, this home offers tremendous opportunity for the buyer ready to make updates and transform it into their forever home. As you enter- you will take note of the high ceilings, gleaming hardwood floors, the unique architecture of the rounded living room, custom built-ins and so much more. The second floor offers three good sized bedrooms, a full bath and unusually high ceilings. The mudroom off of the kitchen leads to a deck overlooking a flat backyard and driveway with off street parking for 3. This location is ideal for quick and easy access to shopping, restaurants, parks, universities, I 290 and the MA Pike. Property being sold as-is. Subject to obtaining license to sell from probate court.
Location
State MA
County Worcester
Area Columbus Park
Zoning RL-7
Direction May Street to Lovell to Minthorne
Rooms
Family Room Ceiling Fan(s), Closet/Cabinets - Custom Built, Flooring - Hardwood, Open Floorplan
Basement Full, Interior Entry, Concrete, Unfinished
Primary Bedroom Level Second
Kitchen Bathroom - Half, Flooring - Vinyl, Window(s) - Picture, Dining Area, Gas Stove, Lighting - Overhead
Interior
Interior Features Closet, Entrance Foyer
Heating Forced Air
Cooling None
Flooring Vinyl, Carpet, Hardwood, Stone / Slate, Flooring - Hardwood
Appliance Range, Dishwasher, Refrigerator, Utility Connections for Gas Range, Utility Connections for Gas Dryer
Laundry In Basement, Washer Hookup
Exterior
Exterior Feature Deck, Rain Gutters
Community Features Public Transportation, Shopping, Park, Walk/Jog Trails, Laundromat, Conservation Area, Highway Access, House of Worship, Public School, University
Utilities Available for Gas Range, for Gas Dryer, Washer Hookup
Roof Type Shingle
Total Parking Spaces 3
Garage No
Building
Lot Description Level
Foundation Stone
Sewer Public Sewer
Water Public
Schools
Elementary Schools Chandler Magnet
Middle Schools Sullivan Middle
High Schools Doherty
Others
Senior Community false
Read Less
Bought with Jim Black Group • Real Broker MA, LLC
GET MORE INFORMATION




