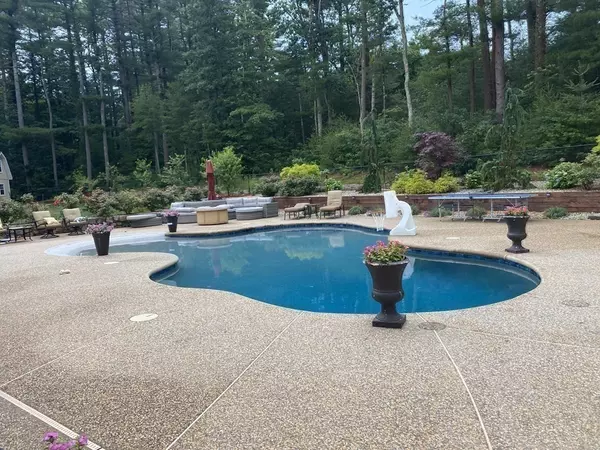For more information regarding the value of a property, please contact us for a free consultation.
25 Lilah Lane Pembroke, MA 02359
Want to know what your home might be worth? Contact us for a FREE valuation!

Our team is ready to help you sell your home for the highest possible price ASAP
Key Details
Sold Price $1,170,000
Property Type Single Family Home
Sub Type Single Family Residence
Listing Status Sold
Purchase Type For Sale
Square Footage 3,596 sqft
Price per Sqft $325
MLS Listing ID 73177045
Sold Date 01/17/24
Style Victorian
Bedrooms 4
Full Baths 2
Half Baths 3
HOA Y/N false
Year Built 2000
Annual Tax Amount $12,539
Tax Year 2023
Lot Size 0.940 Acres
Acres 0.94
Property Description
This Victorian is beautifully perched on an expansive manicured lawn with mature landscaping on the cul de sac of Lilah Lane. The large fenced back yard is perfect for entertaining with a gunite (gas) heated salt water inground pool with beach entry, infloor cleaning system, deck jets, and pool remote system, outdoor kitchen area, half bath and outdoor shower. Inside, the cathedral ceiling and open floor plan of the great room with fireplace welcomes you in leading you to the upgraded custom kitchen with spacious pantry, decorative barn door, oversized island, and updated appliances. Renovated primary bedroom with elegant ensuite highlights a custom tiled shower with with rainhead, soaking tub and custom designed walk in closet. Updated guest bath with tile, and double vanities. Additional features include beautifully refinished hardwood floors, updated carpet, a custom mudroom by garage entry, spacoius first floor office, bonus space in lower level. Comfortable elegance, come enjoy.
Location
State MA
County Plymouth
Zoning 101
Direction Route 3 to Congress St (Rte14) to Washington St (Route 53) to Lilah Lane
Rooms
Family Room Cathedral Ceiling(s), Flooring - Hardwood, Open Floorplan
Basement Full, Partially Finished, Interior Entry, Bulkhead
Primary Bedroom Level Second
Dining Room Flooring - Hardwood
Kitchen Flooring - Stone/Ceramic Tile, Dining Area, Pantry, Countertops - Stone/Granite/Solid, Kitchen Island, Cabinets - Upgraded, Exterior Access, Open Floorplan, Remodeled, Stainless Steel Appliances, Lighting - Pendant
Interior
Interior Features Wet bar, Open Floor Plan, Recessed Lighting, Bathroom - Half, Office, Media Room, Bathroom, Central Vacuum, Wet Bar, Wired for Sound
Heating Forced Air, Natural Gas
Cooling Central Air
Flooring Wood, Tile, Carpet, Flooring - Hardwood, Flooring - Vinyl
Fireplaces Number 1
Fireplaces Type Family Room
Appliance Range, Dishwasher, Microwave, Refrigerator, Washer, Dryer, Vacuum System, Range Hood, Utility Connections for Gas Range
Laundry First Floor
Exterior
Exterior Feature Porch, Patio, Pool - Inground Heated, Rain Gutters, Storage, Professional Landscaping, Sprinkler System, Decorative Lighting, Fenced Yard, Fruit Trees, Garden, Outdoor Shower, Stone Wall
Garage Spaces 2.0
Fence Fenced/Enclosed, Fenced
Pool Pool - Inground Heated
Utilities Available for Gas Range
Roof Type Shingle
Total Parking Spaces 4
Garage Yes
Private Pool true
Building
Lot Description Cul-De-Sac, Cleared, Gentle Sloping, Level
Foundation Concrete Perimeter
Sewer Private Sewer
Water Public
Architectural Style Victorian
Schools
Elementary Schools North Pembroke
Middle Schools Pembroke Middle
High Schools Pembroke High
Others
Senior Community false
Read Less
Bought with Allyne Beyer • Boston Connect Real Estate



