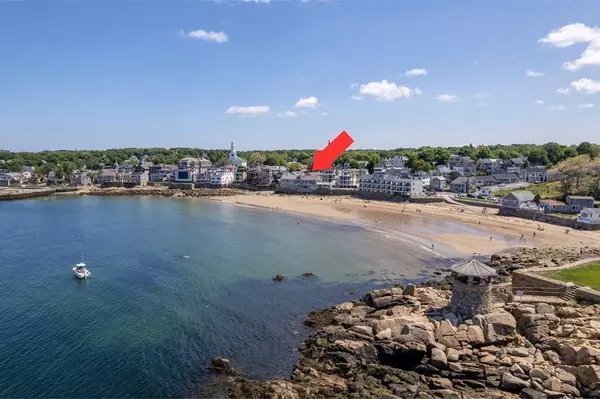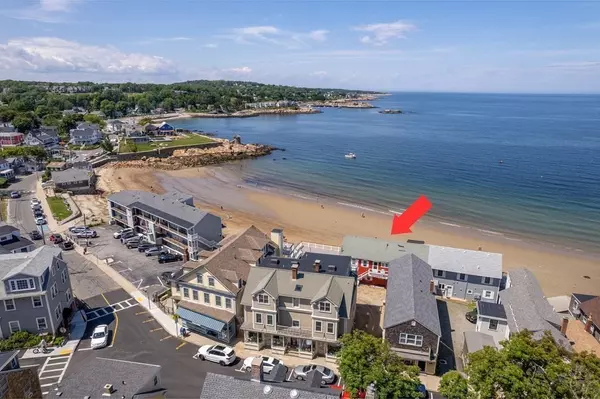For more information regarding the value of a property, please contact us for a free consultation.
69R Main St Rockport, MA 01966
Want to know what your home might be worth? Contact us for a FREE valuation!

Our team is ready to help you sell your home for the highest possible price ASAP
Key Details
Sold Price $1,750,000
Property Type Multi-Family
Sub Type 5+ Family - 5+ Units Up/Down
Listing Status Sold
Purchase Type For Sale
Square Footage 2,040 sqft
Price per Sqft $857
MLS Listing ID 73085425
Sold Date 01/18/24
Bedrooms 7
Full Baths 5
Year Built 1900
Annual Tax Amount $14,436
Tax Year 2023
Lot Size 1,742 Sqft
Acres 0.04
Property Description
Commanding a prime spot perched directly above Front Beach, this longstanding waterfront vacation property offers five units of turnkey, self contained 1-2 bedroom apartments with steps down to the water and stunning, unobstructed views of Sandy Bay. Despite being in the middle of the town's burgeoning cultural and dining scene, just steps from world-renowned Shalin-Liu Performance Center and the many galleries, shops, and restaurants of Rockport's picturesque Main Street, the location provides a sense of being tucked away at water's edge. A rare opportunity to own a landmark property that hasn't changed hands in generations, with many possible uses as continued lodging, a restaurant, or an in-town vacation home—any of which will let you realize the dream of waterfront living in one of the North Shore's most desirable seaside communities. Units include decks overlooking Front Beach and two compact car parking spaces.
Location
State MA
County Essex
Zoning GD
Direction Follow Broadway through town. Left on Main. Property in rear on the right before fork in the road.
Rooms
Basement Full, Interior Entry, Concrete, Unfinished
Interior
Interior Features Unit 1(Bathroom With Tub & Shower, Slider), Unit 2(Slider), Unit 3(Bathroom with Shower Stall), Unit 4(Bathroom with Shower Stall), Unit 1 Rooms(Living Room, Kitchen), Unit 2 Rooms(Living Room, Kitchen), Unit 3 Rooms(Living Room, Kitchen, Loft), Unit 4 Rooms(Living Room, Kitchen)
Flooring Tile, Carpet, Varies Per Unit, Unit 1(undefined), Unit 2(Tile Floor, Wall to Wall Carpet), Unit 3(Tile Floor, Wall to Wall Carpet), Unit 4(Tile Floor, Wall to Wall Carpet)
Appliance Unit 1(Range, Refrigerator), Unit 2(Range, Refrigerator), Unit 3(Range, Refrigerator), Unit 4(Range, Refrigerator), Utility Connections for Gas Range, Utility Connections for Electric Range
Exterior
Exterior Feature Balcony, Gutters, Screens, Unit 1 Balcony/Deck, Unit 2 Balcony/Deck, Unit 3 Balcony/Deck, Unit 4 Balcony/Deck
Community Features Public Transportation, Shopping, Tennis Court(s), Park, Walk/Jog Trails, Stable(s), Golf, Laundromat, Conservation Area, House of Worship, Marina, Public School, T-Station, Sidewalks
Utilities Available for Gas Range, for Electric Range
Waterfront Description Waterfront,Beach Front,Ocean,Sound,Frontage,Walk to,Access,Direct Access,Public,Ocean,Direct Access,Frontage,Sound,Walk to,0 to 1/10 Mile To Beach,Beach Ownership(Public)
View Y/N Yes
View Scenic View(s)
Roof Type Shingle
Total Parking Spaces 2
Garage No
Building
Lot Description Easements, Zero Lot Line, Cleared, Gentle Sloping
Story 8
Foundation Concrete Perimeter, Granite
Sewer Public Sewer
Water Public
Schools
Elementary Schools Res
Middle Schools Rms
High Schools Rhs
Others
Senior Community false
Acceptable Financing Contract
Listing Terms Contract
Read Less
Bought with Kimberly Lorden • Advisors Living - Gloucester



