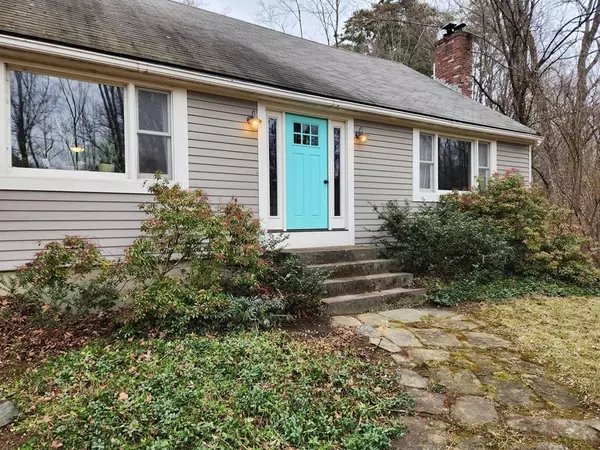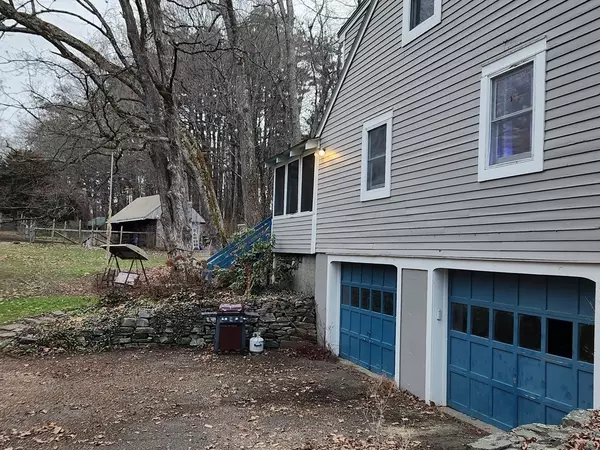For more information regarding the value of a property, please contact us for a free consultation.
18 Montague Road Leverett, MA 01054
Want to know what your home might be worth? Contact us for a FREE valuation!

Our team is ready to help you sell your home for the highest possible price ASAP
Key Details
Sold Price $545,000
Property Type Single Family Home
Sub Type Single Family Residence
Listing Status Sold
Purchase Type For Sale
Square Footage 3,014 sqft
Price per Sqft $180
MLS Listing ID 73185962
Sold Date 01/16/24
Style Cape
Bedrooms 4
Full Baths 2
Half Baths 1
HOA Y/N false
Year Built 1970
Annual Tax Amount $5,925
Tax Year 2022
Lot Size 1.000 Acres
Acres 1.0
Property Description
This updated Cape-style home is mostly hidden from the road, yet only a walk away from the LC&A, town hall & USPS. The large yard has a gentle slope up to many perennials, fruit trees, blueberry bushes, a fenced vegetable garden, a small barn with stalls with added paddock and a fenced dog run on the house side. Have a meal on the breezy screened porch off the large country kitchen or in the dining area now open and inviting. The house features oak floors throughout the living areas, kitchen, halls and bedrooms. Updated bathrooms and added exterior door to the hot tub. Efficient woodstove in the comfy living room with convenient wood storage outside the front door. The 2nd floor features a main bedroom with two closet areas and a half bath, and two additional bedrooms and updated full bath. The newly finished walk-out basement contains a laundry room, a utility area, a family room and a 2-car garage. Nearby, Leverett pond offers a public launch for canoes/kayaks. MINUTES TO AMHERST.
Location
State MA
County Franklin
Zoning 101
Direction GPS puts the address near where the front door is, continue South for the driveway at mailbox
Rooms
Basement Full, Partially Finished, Walk-Out Access, Interior Entry, Garage Access, Radon Remediation System
Primary Bedroom Level Second
Interior
Interior Features High Speed Internet
Heating Forced Air, Oil, Wood Stove
Cooling Window Unit(s)
Flooring Wood, Vinyl, Hardwood
Fireplaces Number 1
Appliance Range, Dishwasher, Refrigerator, Washer, Dryer, Water Treatment, Water Softener, Utility Connections for Gas Range, Utility Connections for Gas Oven, Utility Connections for Electric Dryer
Laundry In Basement, Washer Hookup
Exterior
Exterior Feature Porch - Screened, Rain Gutters, Hot Tub/Spa, Storage, Barn/Stable, Paddock, Satellite Dish, Fruit Trees, Garden, Horses Permitted, Stone Wall
Garage Spaces 2.0
Community Features Park, Walk/Jog Trails, Bike Path, Conservation Area, House of Worship, Public School
Utilities Available for Gas Range, for Gas Oven, for Electric Dryer, Washer Hookup
Waterfront Description Beach Front,Lake/Pond,Walk to,Other (See Remarks),1/10 to 3/10 To Beach,Beach Ownership(Other (See Remarks))
Roof Type Shingle
Total Parking Spaces 4
Garage Yes
Building
Lot Description Cleared, Gentle Sloping
Foundation Concrete Perimeter
Sewer Private Sewer
Water Private
Architectural Style Cape
Schools
Elementary Schools Leverett
Middle Schools Amherst
High Schools Amherst
Others
Senior Community false
Read Less
Bought with Samar Moushabeck • William Raveis R.E. & Home Services



