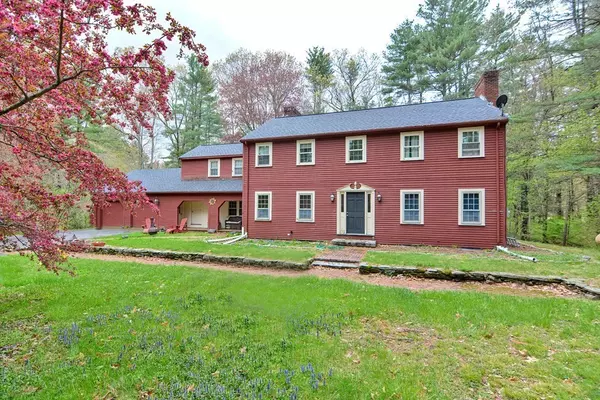For more information regarding the value of a property, please contact us for a free consultation.
45 Wells Park Rd Sturbridge, MA 01566
Want to know what your home might be worth? Contact us for a FREE valuation!

Our team is ready to help you sell your home for the highest possible price ASAP
Key Details
Sold Price $630,000
Property Type Single Family Home
Sub Type Single Family Residence
Listing Status Sold
Purchase Type For Sale
Square Footage 2,752 sqft
Price per Sqft $228
MLS Listing ID 73107013
Sold Date 01/19/24
Style Colonial
Bedrooms 5
Full Baths 2
Half Baths 1
HOA Y/N true
Year Built 1965
Annual Tax Amount $7,804
Tax Year 2023
Lot Size 2.580 Acres
Acres 2.58
Property Description
Spacious, 5 bedroom, 2.5 bath expanded colonial in the sought-after Walker Pond neighborhood!! Step inside and be wowed by the spacious first floor which is perfect for entertaining! The kitchen offers ample cabinet space, a center island, granite countertops and a huge walk in pantry/mud room. The oversized dining room features a colonial style fireplace, wide pine floors and access to the beautiful sun room. Fire-placed living room, a den & hardwoods throughout! Upstairs, you'll find five generously sized bedrooms, each with plenty of closet space! The primary suite comes complete w/ a private bath, double closets & a fireplace! This home is set nicely off of the road with 2.58 acres of privacy, a 2 car attached garage & paved driveway! Just a stones throw from the neighborhood amenities which include stables, tennis court, 2 beaches, playground, boat docks & a volley ball court!! Amazing commuter location with simple access to the MA Pike, Rts 20,84 & 9! Burgess/Tantasqua schools
Location
State MA
County Worcester
Zoning Res
Direction Use GPS
Rooms
Basement Full, Unfinished
Primary Bedroom Level Second
Dining Room Beamed Ceilings, Flooring - Wood
Kitchen Flooring - Hardwood, Countertops - Stone/Granite/Solid, Kitchen Island
Interior
Interior Features Cathedral Ceiling(s), Sun Room, Den
Heating Central, Electric, Propane
Cooling None
Flooring Tile, Hardwood, Flooring - Stone/Ceramic Tile
Fireplaces Number 2
Fireplaces Type Dining Room, Living Room, Master Bedroom, Wood / Coal / Pellet Stove
Appliance Range, Oven, Dishwasher, Refrigerator, Utility Connections for Electric Dryer
Laundry In Basement, Washer Hookup
Exterior
Exterior Feature Patio
Garage Spaces 2.0
Community Features Shopping, Park, Walk/Jog Trails, Highway Access, House of Worship, Private School, Public School
Utilities Available for Electric Dryer, Washer Hookup
Waterfront Description Beach Front,Lake/Pond,0 to 1/10 Mile To Beach,Beach Ownership(Private)
Roof Type Shingle
Total Parking Spaces 6
Garage Yes
Building
Lot Description Wooded, Level
Foundation Concrete Perimeter
Sewer Private Sewer
Water Private
Schools
Elementary Schools Burgess
Middle Schools Tantasqua Jr.
High Schools Tantasqua Sr.
Others
Senior Community false
Read Less
Bought with Amy Mullen • RE/MAX Prof Associates



