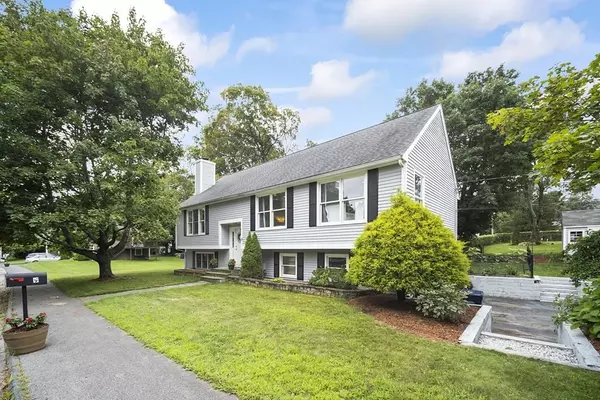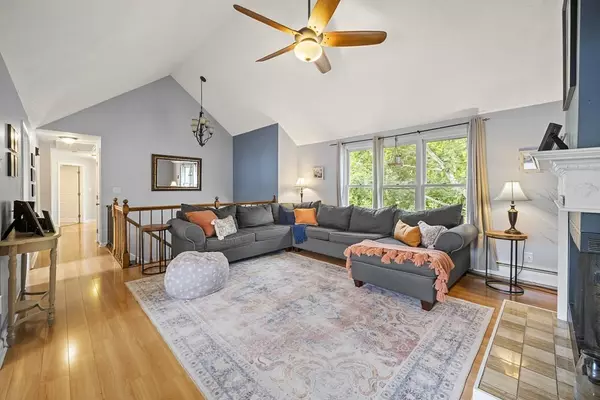For more information regarding the value of a property, please contact us for a free consultation.
9 Stacey Road Marlborough, MA 01752
Want to know what your home might be worth? Contact us for a FREE valuation!

Our team is ready to help you sell your home for the highest possible price ASAP
Key Details
Sold Price $610,000
Property Type Single Family Home
Sub Type Single Family Residence
Listing Status Sold
Purchase Type For Sale
Square Footage 1,813 sqft
Price per Sqft $336
Subdivision Walk To School, The Beach & The Park!
MLS Listing ID 73169936
Sold Date 01/19/24
Style Contemporary,Split Entry
Bedrooms 3
Full Baths 2
Half Baths 1
HOA Y/N false
Year Built 1988
Annual Tax Amount $6,315
Tax Year 2023
Lot Size 0.290 Acres
Acres 0.29
Property Description
Modern living personified! Nestled on a level & lush field of dream lot, this delightful 3 bedroom, 2.5 bath contemporary home promises a lifestyle of unparalleled comfort. Revel in the home's vaulted ceilings as sunlight dances across open, expansive spaces. A open floor plan caters to today's casual lifestyle boasting seamless flow for daily living & entertaining. The terrific 18x16 fplc'd livingrm, spacious kit. with NEW appliance in 2023 & dining area rocks! The sprawling level backyard (with shed) is fenced & the deck is perfect for dining alfresco! The bdrms are all on one floor, the bathrooms are all BEAUTIFUL & UPDATED & the finished Lower Level transforms effortlessly: A playful retreat for children, game room or a dedicated gym for the fitness enthusiast - Your choice! The beautiful, walkable neighborhood is a short stroll to Jaworek Elementary School & Memorial Beach & playground.
Location
State MA
County Middlesex
Zoning Res
Direction Hosmer Street to Stacey Road. Beautiful neighborhood!
Rooms
Family Room Closet, Flooring - Laminate, Exterior Access, Open Floorplan, Recessed Lighting, Slider, Closet - Double
Basement Full, Finished, Walk-Out Access, Garage Access
Primary Bedroom Level First
Dining Room Cathedral Ceiling(s), Beamed Ceilings, Open Floorplan, Slider, Lighting - Overhead
Kitchen Cathedral Ceiling(s), Flooring - Stone/Ceramic Tile, Countertops - Stone/Granite/Solid, Countertops - Upgraded, Open Floorplan, Recessed Lighting, Stainless Steel Appliances, Lighting - Overhead
Interior
Interior Features Lighting - Overhead, Entrance Foyer
Heating Baseboard, Natural Gas
Cooling Window Unit(s)
Flooring Tile, Carpet, Laminate, Flooring - Laminate
Fireplaces Number 1
Fireplaces Type Living Room
Appliance Range, Dishwasher, Refrigerator, Washer, Dryer, Range Hood, Other, Utility Connections for Electric Range
Laundry In Basement
Exterior
Exterior Feature Deck, Rain Gutters, Storage, Fenced Yard
Garage Spaces 2.0
Fence Fenced/Enclosed, Fenced
Community Features Shopping, Pool, Tennis Court(s), Park, Walk/Jog Trails, Golf, Medical Facility, Laundromat, Bike Path, Conservation Area, Highway Access, Private School, Public School
Utilities Available for Electric Range
Waterfront Description Beach Front,Lake/Pond,1/10 to 3/10 To Beach,Beach Ownership(Public)
Roof Type Shingle
Total Parking Spaces 4
Garage Yes
Building
Lot Description Corner Lot, Cleared, Level
Foundation Concrete Perimeter
Sewer Public Sewer
Water Public
Schools
Elementary Schools Jaworek
Middle Schools Marl Or Amsa
High Schools Marl Or Amsa
Others
Senior Community false
Read Less
Bought with S. Elaine McDonald • RE/MAX Executive Realty



