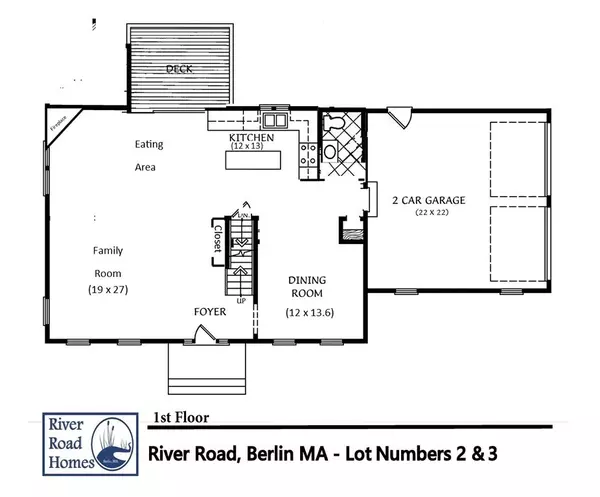For more information regarding the value of a property, please contact us for a free consultation.
000 River Rd - Lot 3 Hudson, MA 01749
Want to know what your home might be worth? Contact us for a FREE valuation!

Our team is ready to help you sell your home for the highest possible price ASAP
Key Details
Sold Price $840,000
Property Type Single Family Home
Sub Type Single Family Residence
Listing Status Sold
Purchase Type For Sale
Square Footage 2,240 sqft
Price per Sqft $375
MLS Listing ID 73099038
Sold Date 01/19/24
Style Colonial
Bedrooms 4
Full Baths 2
Half Baths 1
HOA Y/N false
Year Built 2023
Tax Year 2023
Lot Size 1.380 Acres
Acres 1.38
Property Description
WELCOME TO LOT 3 RIVER RD IN HUDSON! - About 5 Min to Down Town Hudson and all it has to offer! Looking for 2x6 construction & customizable open living space? Here it is!! This home has 2228 sq.ft, 4 bdrms & 2 car garage. This design shows our revised "PARMENTER" (similar to photo) featuring open concept living throughout first floor! Enjoy cabinet packed kitchen & baths, convenient breakfast area w/slider leading to deck. Granite counters in kitchen and baths, S/S appliances & hardwood floors throughout (baths & laundry w/ceramic tile) family room w/gas fireplace. There's gas heating & cooking, w/ 2 heating & cooling zones, 2nd floor laundry & 5 min to 495, 290, 62, local shops & fine dining. Photos illustrate similar home that's sold & shows standard finishes & optional upgrades.There are 3 cleared lots (each approx 1.3 acres).
Location
State MA
County Middlesex
Zoning res
Direction Rte 495 to exit 26, right on Gates Pond Rd, Right on Marlboro Rd, right to River Rd Hudson - 3 lots
Rooms
Family Room Skylight, Flooring - Hardwood, Cable Hookup, Open Floorplan, Crown Molding
Basement Full, Walk-Out Access, Interior Entry, Concrete, Unfinished
Primary Bedroom Level Second
Dining Room Flooring - Hardwood, Balcony / Deck, Open Floorplan, Crown Molding
Kitchen Flooring - Hardwood, Countertops - Stone/Granite/Solid, Kitchen Island, Open Floorplan, Stainless Steel Appliances, Lighting - Overhead
Interior
Interior Features Internet Available - Broadband
Heating Forced Air, Propane
Cooling Central Air
Flooring Tile, Hardwood
Fireplaces Number 1
Fireplaces Type Family Room
Appliance Range, Dishwasher, Microwave, Plumbed For Ice Maker, Utility Connections for Gas Range, Utility Connections for Electric Dryer
Laundry Flooring - Stone/Ceramic Tile, Electric Dryer Hookup, Washer Hookup, Second Floor
Exterior
Exterior Feature Deck - Composite, Professional Landscaping, Decorative Lighting, Screens
Garage Spaces 2.0
Community Features Shopping, Stable(s), Medical Facility, Conservation Area, Highway Access, House of Worship, Public School
Utilities Available for Gas Range, for Electric Dryer, Washer Hookup, Icemaker Connection
View Y/N Yes
View Scenic View(s)
Roof Type Shingle
Total Parking Spaces 2
Garage Yes
Building
Lot Description Easements, Cleared, Level
Foundation Concrete Perimeter
Sewer Public Sewer
Water Private
Others
Senior Community false
Read Less
Bought with Stacie Gallucci • Redfin Corp.



