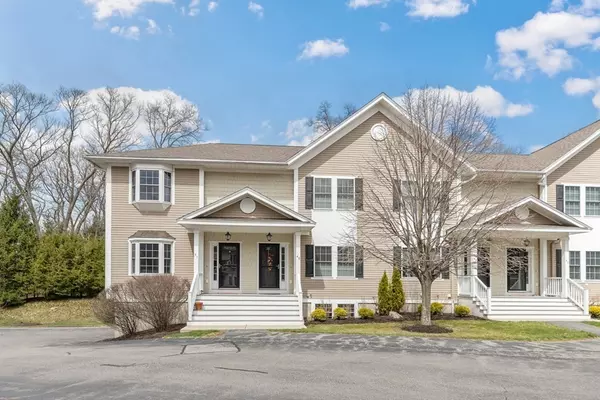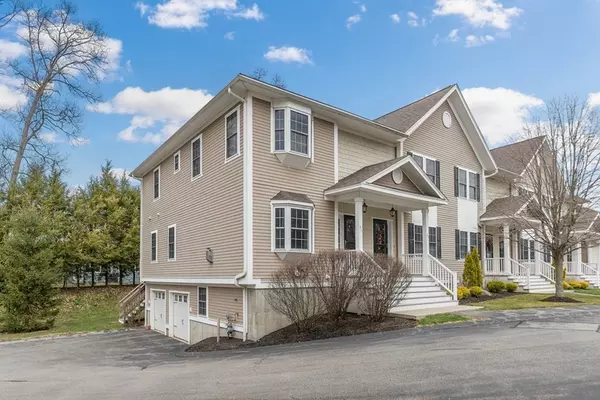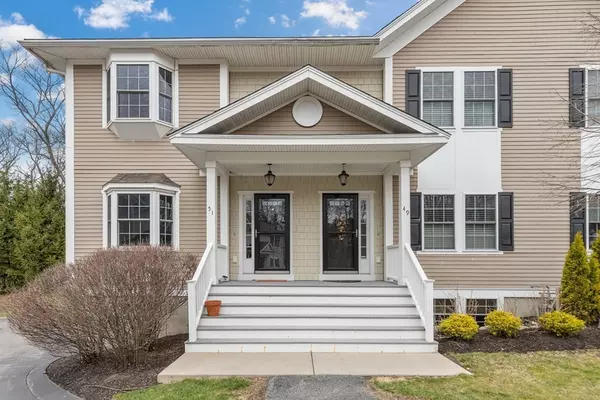For more information regarding the value of a property, please contact us for a free consultation.
49 Pyburn Rd #49 Lynnfield, MA 01940
Want to know what your home might be worth? Contact us for a FREE valuation!

Our team is ready to help you sell your home for the highest possible price ASAP
Key Details
Sold Price $625,000
Property Type Condo
Sub Type Condominium
Listing Status Sold
Purchase Type For Sale
Square Footage 2,240 sqft
Price per Sqft $279
MLS Listing ID 73177214
Sold Date 01/19/24
Bedrooms 2
Full Baths 2
Half Baths 1
HOA Fees $510
HOA Y/N true
Year Built 2009
Annual Tax Amount $6,497
Tax Year 2023
Property Description
Much sought after townhouse in Lynnfield at Pyburn Mews. This spacious townhome offers open concept living with 9' ceilings and hardwood flooring throughout the first floor. This level boasts a large living room, dining area, ½ bath, and a spacious kitchen with slider to the large rear deck, with gas hookup for grill, offering views of the tranquil rear yard with mature plantings. The second floor features a large Owner's Suite with oversized walk-in closet & a custom full bath, a generous size 2nd bedroom, with full bath ** Plus a large open area that offers many opportunities-perhaps a 3rd bedroom, a family room, office, etc. The large finished lower level offers the options for a game/media room, toy room, gym, office…etc. The deep tandem 2 car garage offers plenty of storage space & built in shelving. Close to Market Street for shopping and dining, Lynnfield schools, downtown & easy access to major routes. Built Eco friendly to LEED Standards. Plenty of guest parking.
Location
State MA
County Essex
Area South Lynnfield
Zoning RB
Direction From Salem Strret turn onto Summer street then turn left onto Pyburn Road.
Rooms
Family Room Closet, Exterior Access, Open Floorplan, Recessed Lighting
Basement Y
Primary Bedroom Level Second
Dining Room Flooring - Hardwood, Deck - Exterior, Exterior Access, Open Floorplan
Kitchen Flooring - Hardwood, Countertops - Stone/Granite/Solid, Countertops - Upgraded, Cabinets - Upgraded, Open Floorplan, Recessed Lighting, Slider, Stainless Steel Appliances, Wine Chiller, Gas Stove
Interior
Interior Features Recessed Lighting, Home Office
Heating Forced Air, Natural Gas
Cooling Central Air
Flooring Tile, Carpet, Bamboo, Flooring - Hardwood
Appliance Range, Dishwasher, Microwave, Refrigerator, Wine Refrigerator, Utility Connections for Gas Range, Utility Connections for Electric Dryer
Laundry Electric Dryer Hookup, Washer Hookup, In Basement, In Unit
Exterior
Exterior Feature Porch, Deck, Garden
Garage Spaces 2.0
Community Features Shopping, Golf, Highway Access
Utilities Available for Gas Range, for Electric Dryer, Washer Hookup
Roof Type Shingle
Garage Yes
Building
Story 3
Sewer Private Sewer
Water Public
Schools
Elementary Schools Huckleberry
Middle Schools Lms
High Schools Lhs
Others
Pets Allowed Yes w/ Restrictions
Senior Community false
Read Less
Bought with Gene Zhitomirsky • Core Real Estate



