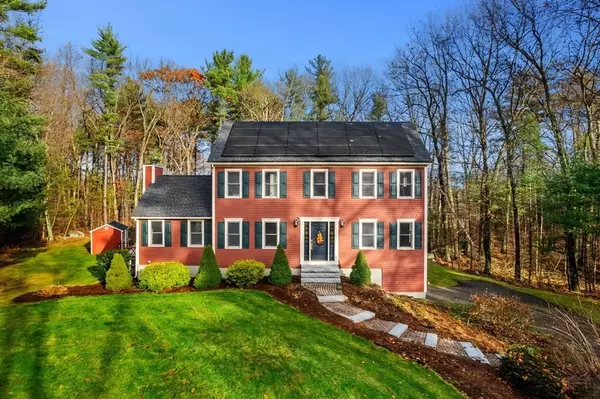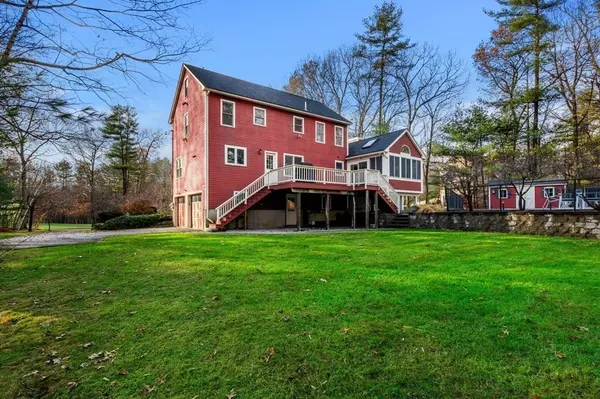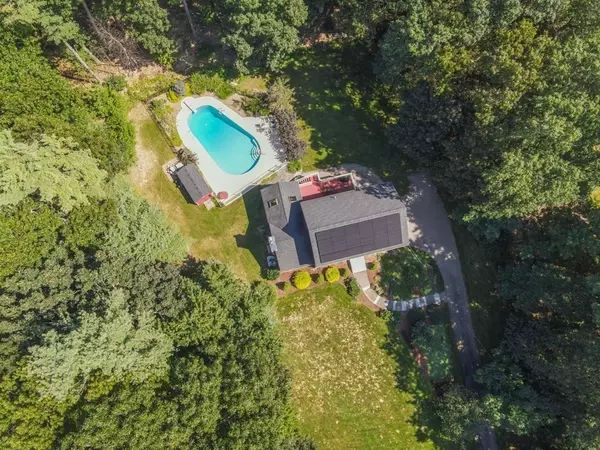For more information regarding the value of a property, please contact us for a free consultation.
17 Appaloosa Cir Tyngsborough, MA 01879
Want to know what your home might be worth? Contact us for a FREE valuation!

Our team is ready to help you sell your home for the highest possible price ASAP
Key Details
Sold Price $705,000
Property Type Single Family Home
Sub Type Single Family Residence
Listing Status Sold
Purchase Type For Sale
Square Footage 2,008 sqft
Price per Sqft $351
MLS Listing ID 73185474
Sold Date 01/22/24
Style Colonial
Bedrooms 3
Full Baths 2
Half Baths 1
HOA Y/N false
Year Built 1994
Annual Tax Amount $7,795
Tax Year 2023
Lot Size 1.490 Acres
Acres 1.49
Property Description
Perfect combination of home and location! Classic New England colonial home in sought after neighborhood on the Westford side Tyngsboro. First floor flows nicely: eat in kitchen with granite counters and ss appliances, front to back family room with fireplace, cathedral ceiling and nicely sized dining room off kitchen with HW flooring and custom molding. Versatile living room (or home office) ½ bath, designated laundry room and exceptional sunroom with cathedral ceiling completes 1st floor. Second floor has 3 large bedrooms and 2 full baths, MBR with walk in closet and private bath. Exterior green space shines: custom walkway, beautiful mature plantings and private deck overlooking in-ground heated pool! NEW HVAC 2023, owned solar panels not leased an exceptional savings, see attached docs. 17 Appaloosa Circle a wonderful place to call home in fantastic commuter location.
Location
State MA
County Middlesex
Zoning R1
Direction USE GPS sign on property
Rooms
Family Room Cathedral Ceiling(s), Ceiling Fan(s), Flooring - Wall to Wall Carpet
Basement Full, Walk-Out Access, Interior Entry, Garage Access, Concrete, Unfinished
Primary Bedroom Level Second
Dining Room Flooring - Hardwood, Chair Rail, Crown Molding
Kitchen Closet, Flooring - Vinyl, Dining Area, Countertops - Stone/Granite/Solid, Exterior Access, Recessed Lighting, Stainless Steel Appliances
Interior
Interior Features Cathedral Ceiling(s), Ceiling Fan(s), Sun Room
Heating Forced Air, Natural Gas
Cooling Central Air
Flooring Wood, Tile, Carpet, Flooring - Hardwood
Fireplaces Number 1
Fireplaces Type Family Room
Appliance Range, Dishwasher, Microwave, Refrigerator
Laundry First Floor
Exterior
Exterior Feature Deck - Wood, Patio, Pool - Inground Heated, Rain Gutters, Storage, Professional Landscaping, Sprinkler System, Decorative Lighting, Screens
Garage Spaces 2.0
Pool Pool - Inground Heated
Community Features Shopping, Tennis Court(s), Park, Walk/Jog Trails, Stable(s), Golf, Medical Facility, Conservation Area, House of Worship, Private School, Public School
Roof Type Shingle
Total Parking Spaces 4
Garage Yes
Private Pool true
Building
Lot Description Wooded, Cleared, Level
Foundation Concrete Perimeter
Sewer Private Sewer
Water Public
Architectural Style Colonial
Others
Senior Community false
Read Less
Bought with Stephanie Galloni • Redfin Corp.



