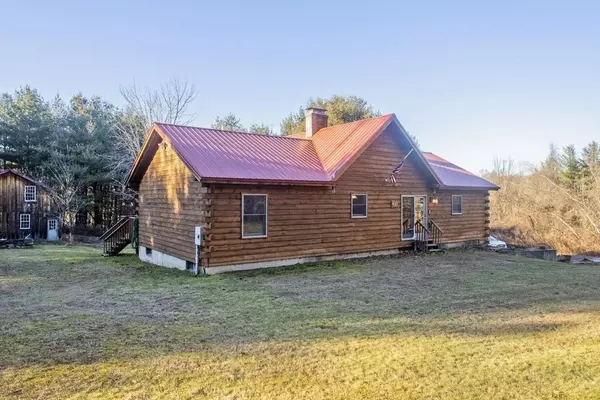For more information regarding the value of a property, please contact us for a free consultation.
49 John Mason Rd Southwick, MA 01077
Want to know what your home might be worth? Contact us for a FREE valuation!

Our team is ready to help you sell your home for the highest possible price ASAP
Key Details
Sold Price $410,000
Property Type Single Family Home
Sub Type Single Family Residence
Listing Status Sold
Purchase Type For Sale
Square Footage 1,460 sqft
Price per Sqft $280
MLS Listing ID 73187355
Sold Date 01/26/24
Style Ranch,Log
Bedrooms 3
Full Baths 3
HOA Y/N false
Year Built 2008
Annual Tax Amount $4,701
Tax Year 2023
Lot Size 1.420 Acres
Acres 1.42
Property Description
Step into your rustic sanctuary! A captivating log home built in 2008, nestled on 1.42 acres of serene countryside! This residence offers 3 bedrooms, 2 full baths, and a partially finished basement bath, seamlessly blending tranquility with modern comfort. Enter to discover hardwood flooring throughout, with large windows in the living room framing scenic views. The open concept living room features a wood-burning fireplace facing the living area, complete with a wood stove for cozy gatherings. From the living room, walk out to a spacious deck, an ideal spot to immerse yourself in the natural beauty that surrounds. Outside, a rustic barn awaits, perfect for a workshop or storage. Explore the expansive grounds with mature apple trees, adding to the overall charm. Enjoy this private retreat built in 2008, this log home is a timeless fusion of charm and contemporary living. Make it yours, a retreat where memories are made, and serenity awaits.
Location
State MA
County Hampden
Zoning R1
Direction Use GPS
Rooms
Basement Walk-Out Access
Interior
Interior Features Internet Available - Unknown
Heating Forced Air, Oil, None
Cooling None
Flooring Wood, Carpet
Fireplaces Number 1
Appliance Range, Dishwasher, Microwave, Refrigerator, Utility Connections for Gas Range
Exterior
Exterior Feature Deck - Wood, Barn/Stable
Community Features Shopping, Walk/Jog Trails, Laundromat, Bike Path, Highway Access, Marina, Public School
Utilities Available for Gas Range
Roof Type Metal
Total Parking Spaces 6
Garage No
Building
Lot Description Gentle Sloping
Foundation Concrete Perimeter
Sewer Private Sewer
Water Private
Schools
Elementary Schools Woodland School
Middle Schools Powder Mill
High Schools Southwick Regio
Others
Senior Community false
Read Less
Bought with Kelley & Katzer Team • Kelley & Katzer Real Estate, LLC



