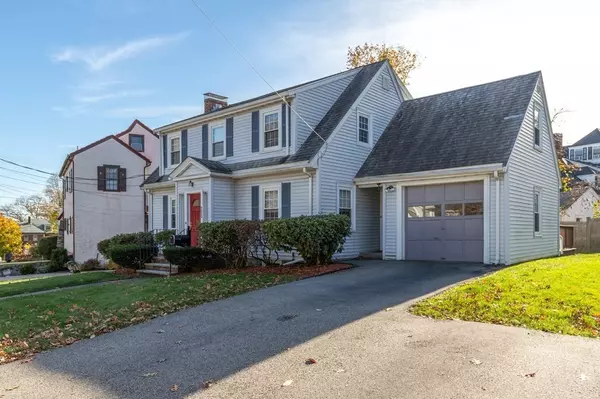For more information regarding the value of a property, please contact us for a free consultation.
200 Winter St Norwood, MA 02062
Want to know what your home might be worth? Contact us for a FREE valuation!

Our team is ready to help you sell your home for the highest possible price ASAP
Key Details
Sold Price $755,000
Property Type Single Family Home
Sub Type Single Family Residence
Listing Status Sold
Purchase Type For Sale
Square Footage 1,992 sqft
Price per Sqft $379
Subdivision Library Area
MLS Listing ID 73179318
Sold Date 01/26/24
Style Cape
Bedrooms 3
Full Baths 1
Half Baths 1
HOA Y/N false
Year Built 1937
Annual Tax Amount $6,335
Tax Year 2023
Lot Size 6,098 Sqft
Acres 0.14
Property Description
Meticulously maintained with great pride of ownership, this quality home offers so many significant and elegant details. 1st floor features a front to back living room with wood burning fireplace. Fabulous 12 x 32 ft family room addition with vaulted ceiling, lots of windows, opens to a large eat in kitchen with new skylight & patio doors to deck. Convenient Side door entrance with coat closet. Formal dining room with wainscoting. 1/2 bath complete this level. 2nd floor has 3 spacious bedrooms, primary bedroom has 2 closets and an extra room which is roughed for primary bath. 2 additional bedrooms, one with a bonus room over the garage, great future expansion for extra bedroom/office/walk in closet. Basement features a room with stone fireplace, for man cave/playroom/den. All replacement windows, Roof 11 years, C/A 6 years, Boiler 2015, vinyl siding. A short walk to commuter rail, library, Fr Macs pool, playing fields, tot lot and Norwood's vibrant center. WELCOME HOME!
Location
State MA
County Norfolk
Zoning Res
Direction Nichols St to Winter St
Rooms
Family Room Ceiling Fan(s), Vaulted Ceiling(s), Flooring - Wall to Wall Carpet, Recessed Lighting
Basement Full, Partially Finished, Interior Entry, Concrete
Primary Bedroom Level Second
Dining Room Flooring - Hardwood
Kitchen Skylight, Flooring - Stone/Ceramic Tile, Dining Area, Cabinets - Upgraded, Exterior Access, Recessed Lighting, Remodeled, Slider
Interior
Interior Features Bonus Room, Game Room
Heating Baseboard, Heat Pump, Oil, Fireplace
Cooling Central Air, Heat Pump
Flooring Tile, Carpet, Hardwood, Flooring - Wall to Wall Carpet
Fireplaces Number 1
Fireplaces Type Living Room
Appliance Range, Microwave, Refrigerator, Washer, Dryer, Utility Connections for Electric Range, Utility Connections for Electric Oven
Laundry In Basement, Washer Hookup
Exterior
Exterior Feature Deck
Garage Spaces 1.0
Community Features Public Transportation, Shopping, Pool, Tennis Court(s), Park, Medical Facility, Highway Access, House of Worship, Private School, Public School, T-Station, Sidewalks
Utilities Available for Electric Range, for Electric Oven, Washer Hookup
Roof Type Shingle
Total Parking Spaces 3
Garage Yes
Building
Lot Description Level
Foundation Concrete Perimeter
Sewer Public Sewer
Water Public
Schools
Elementary Schools Cleveland
Middle Schools Coakley
Others
Senior Community false
Read Less
Bought with Alexsandr Groza • Zoom Realty, Inc.



