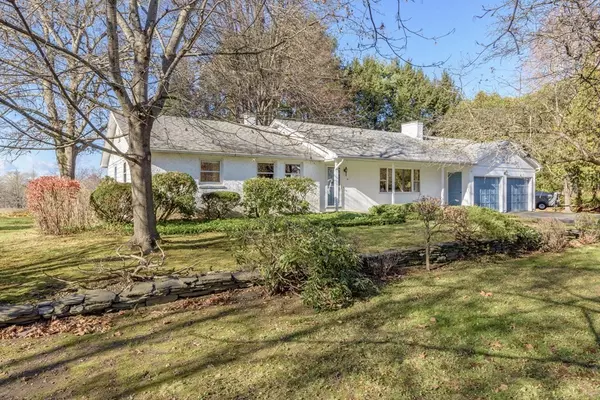For more information regarding the value of a property, please contact us for a free consultation.
31 Middle St Amherst, MA 01002
Want to know what your home might be worth? Contact us for a FREE valuation!

Our team is ready to help you sell your home for the highest possible price ASAP
Key Details
Sold Price $600,000
Property Type Single Family Home
Sub Type Single Family Residence
Listing Status Sold
Purchase Type For Sale
Square Footage 1,907 sqft
Price per Sqft $314
Subdivision South Amherst
MLS Listing ID 73182769
Sold Date 02/01/24
Style Ranch
Bedrooms 4
Full Baths 2
Half Baths 1
HOA Y/N false
Year Built 1971
Annual Tax Amount $9,033
Tax Year 2023
Lot Size 0.770 Acres
Acres 0.77
Property Description
This is the comfortable all-on-one-floor living you've been waiting for in a beautiful setting just a short walk to the South Amherst Common. One of Amherst's most attractive, mature neighborhoods, this home is set back from the road with views of open conservation land and the Holyoke Range. It's convenient to shopping, local colleges, dining, and evening walks around the common or nearby trails--and just a 5 min drive to Amherst Center or Atkins Farm. Special features include views of protected land from the dining room and adjacent deck, hardwood floors throughout, central air, 1st floor laundry, and a 2-car garage. Fourth bedroom addition has no closet and is currently used as an office/family room. Current owners installed a French drain and 2 sump pumps, so the basement with a half bath has potential to finish as additional living or workspace. A former greenhouse has been converted into a boat shed that could be used as a potting shed or lawn care storage.
Location
State MA
County Hampshire
Area South Amherst
Zoning RO
Direction from West St: east on Pomeroy Ln, Right on Middle St; From Bay Rd > north on Middle St
Rooms
Basement Full, Partially Finished, Sump Pump, Concrete
Primary Bedroom Level First
Dining Room Flooring - Hardwood, Deck - Exterior, Exterior Access, Slider
Kitchen Flooring - Stone/Ceramic Tile
Interior
Interior Features Mud Room, Internet Available - Broadband
Heating Forced Air, Electric Baseboard, Oil
Cooling Central Air
Flooring Tile, Hardwood, Flooring - Stone/Ceramic Tile
Fireplaces Number 2
Appliance Range, Dishwasher, Microwave, Refrigerator, Washer, Dryer, Utility Connections for Electric Range, Utility Connections for Electric Dryer
Laundry Dryer Hookup - Electric, Washer Hookup, Flooring - Stone/Ceramic Tile, First Floor
Exterior
Exterior Feature Deck, Rain Gutters
Garage Spaces 2.0
Community Features Shopping, Walk/Jog Trails, Golf, Conservation Area, House of Worship, Private School, Public School, University
Utilities Available for Electric Range, for Electric Dryer, Washer Hookup
View Y/N Yes
View Scenic View(s)
Roof Type Shingle
Total Parking Spaces 2
Garage Yes
Building
Lot Description Easements, Level
Foundation Concrete Perimeter
Sewer Public Sewer
Water Public, Other
Architectural Style Ranch
Schools
Elementary Schools Crocker Farm Es
Middle Schools Arms
High Schools Arhs
Others
Senior Community false
Read Less
Bought with Theresa Ryan • Brick & Mortar



